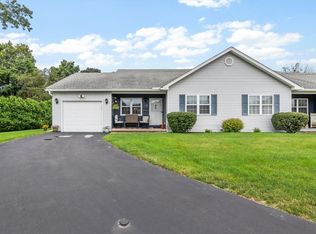Closed
$200,000
10 Coran Cir, Rochester, NY 14616
2beds
1,368sqft
Townhouse, Condominium
Built in 1993
-- sqft lot
$216,800 Zestimate®
$146/sqft
$2,032 Estimated rent
Maximize your home sale
Get more eyes on your listing so you can sell faster and for more.
Home value
$216,800
$197,000 - $236,000
$2,032/mo
Zestimate® history
Loading...
Owner options
Explore your selling options
What's special
This spacious 2 bedroom, 2 full baths listing has an open floor plan with loads of windows. A cute cut-out above the kitchen sink invites loads of natural light from every angle. The master bedroom has a walk-in closet and private walk-in shower. The home has contemporary hints with neutral colors, just waiting for your personalized touches. The second bedroom (across from the second full bathroom) could also be an office, a guest room or maybe a sewing (craft) room. The kitchen has ample storage and room for a table in the "eat-in" area adjacent to the window. A great spot to catch the morning sun. There are two (2) closets in the front hall, the third closet has been converted into a first floor laundry (the stackable washer/dryer will not stay). There is also a washer/dryer hook up in the basement (dryer in the basement is working and will remain). The unfinished basement offers lots of additional space to be determined by the next owner(s). Attached garage opens into the kitchen and there is a charming front porch waiting to greet you. All kitchen appliances remain with the sale.
Zillow last checked: 8 hours ago
Listing updated: July 10, 2024 at 01:44pm
Listed by:
Kim L. Romeo 585-544-4513,
Romeo Realty Group Inc.
Bought with:
Julia L. Hickey, 10301215893
WCI Realty
Source: NYSAMLSs,MLS#: R1534718 Originating MLS: Rochester
Originating MLS: Rochester
Facts & features
Interior
Bedrooms & bathrooms
- Bedrooms: 2
- Bathrooms: 2
- Full bathrooms: 2
- Main level bathrooms: 2
- Main level bedrooms: 2
Heating
- Gas, Forced Air
Cooling
- Central Air
Appliances
- Included: Dryer, Dishwasher, Exhaust Fan, Free-Standing Range, Gas Oven, Gas Range, Gas Water Heater, Oven, Refrigerator, Range Hood
- Laundry: In Basement, Main Level
Features
- Central Vacuum, Eat-in Kitchen, Separate/Formal Living Room, Living/Dining Room, Window Treatments, Bedroom on Main Level, Bath in Primary Bedroom, Main Level Primary, Primary Suite, Programmable Thermostat
- Flooring: Carpet, Luxury Vinyl, Varies
- Windows: Drapes, Thermal Windows
- Basement: Full,Sump Pump
- Has fireplace: No
Interior area
- Total structure area: 1,368
- Total interior livable area: 1,368 sqft
Property
Parking
- Total spaces: 1
- Parking features: Attached, Garage, Other, See Remarks, Garage Door Opener
- Attached garage spaces: 1
Features
- Levels: One
- Stories: 1
- Patio & porch: Open, Porch
Lot
- Size: 2,983 sqft
- Dimensions: 47 x 63
- Features: Cul-De-Sac, Residential Lot
Details
- Parcel number: 2628000601300006072000
- Special conditions: Standard
Construction
Type & style
- Home type: Condo
- Property subtype: Townhouse, Condominium
Materials
- Aluminum Siding, Steel Siding, Vinyl Siding, Copper Plumbing
- Roof: Asphalt,Shingle
Condition
- Resale
- Year built: 1993
Utilities & green energy
- Electric: Circuit Breakers
- Sewer: Connected
- Water: Connected, Public
- Utilities for property: Cable Available, High Speed Internet Available, Sewer Connected, Water Connected
Community & neighborhood
Senior living
- Senior community: Yes
Location
- Region: Rochester
- Subdivision: Rosewood Villas Resub
HOA & financial
HOA
- HOA fee: $225 monthly
- Amenities included: None
- Services included: Common Area Maintenance, Common Area Insurance, Maintenance Structure, Reserve Fund, Snow Removal, Trash
- Association name: Crofton Perdue Assoc. Inc
- Association phone: 585-248-3840
Other
Other facts
- Listing terms: Cash,Conventional
Price history
| Date | Event | Price |
|---|---|---|
| 7/9/2024 | Sold | $200,000+18.3%$146/sqft |
Source: | ||
| 5/3/2024 | Pending sale | $169,000$124/sqft |
Source: | ||
| 4/30/2024 | Listed for sale | $169,000$124/sqft |
Source: | ||
Public tax history
| Year | Property taxes | Tax assessment |
|---|---|---|
| 2024 | -- | $130,500 |
| 2023 | -- | $130,500 +2.4% |
| 2022 | -- | $127,500 |
Find assessor info on the county website
Neighborhood: 14616
Nearby schools
GreatSchools rating
- 4/10Longridge SchoolGrades: K-5Distance: 0.3 mi
- 4/10Olympia High SchoolGrades: 6-12Distance: 0.9 mi
Schools provided by the listing agent
- District: Greece
Source: NYSAMLSs. This data may not be complete. We recommend contacting the local school district to confirm school assignments for this home.
