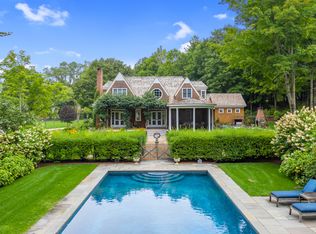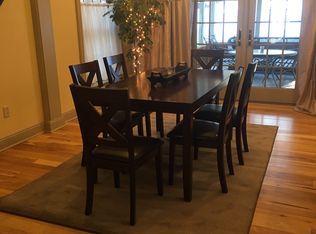Sold for $629,500
$629,500
10 Cooper Hill Road, Salisbury, CT 06068
3beds
1,973sqft
Single Family Residence
Built in 1900
5.11 Acres Lot
$703,600 Zestimate®
$319/sqft
$4,169 Estimated rent
Home value
$703,600
$661,000 - $760,000
$4,169/mo
Zestimate® history
Loading...
Owner options
Explore your selling options
What's special
This lovely 3-bedroom home in the idyllic Twin Lakes area of Salisbury, CT is now available for sale. Located on a flat lot with plenty of space for a pool and under 1 mile to Ohara’s Marina, this home is the perfect peaceful retreat or an ideal place for entertaining family and friends. Enter through the cozy living room with wood floors and a large brick fireplace. The main floor also has a primary bedroom with an en-suite bath, and a den with sliding doors to a back porch with gorgeous country views out of the back of the house as well as an eat-in kitchen. There are 2 guest bedrooms upstairs, one of which has an en-suite office, and a full bath. A new propane furnace, new hot water heater, new generator, and new split AC unit are just a few of the recent upgrades. Other nearby amenities include Lakeville Lake, Catamount Ski Resort & Aerial Park, Butternut Ski Area, Hotchkiss School, Indian Mountain School, Salisbury School, and Berkshire School.
Zillow last checked: 8 hours ago
Listing updated: April 18, 2024 at 07:36am
Listed by:
William J. Melnick 917-330-5241,
Elyse Harney Real Estate 860-435-0120
Bought with:
Diana Bisselle, RES.0799072
William Pitt Sotheby's Int'l
Source: Smart MLS,MLS#: 170617380
Facts & features
Interior
Bedrooms & bathrooms
- Bedrooms: 3
- Bathrooms: 2
- Full bathrooms: 2
Primary bedroom
- Level: Main
Bedroom
- Level: Upper
Bedroom
- Level: Upper
Primary bathroom
- Level: Main
Bathroom
- Level: Upper
Den
- Level: Main
Family room
- Level: Main
Kitchen
- Level: Main
Living room
- Level: Main
Office
- Level: Upper
Heating
- Baseboard, Forced Air, Propane
Cooling
- Window Unit(s)
Appliances
- Included: Gas Range, Microwave, Refrigerator, Dishwasher, Washer, Dryer, Water Heater
Features
- Basement: Concrete
- Attic: None
- Number of fireplaces: 1
Interior area
- Total structure area: 1,973
- Total interior livable area: 1,973 sqft
- Finished area above ground: 1,973
Property
Parking
- Total spaces: 2
- Parking features: Attached
- Attached garage spaces: 2
Lot
- Size: 5.11 Acres
- Features: Dry
Details
- Parcel number: 2408160
- Zoning: rr1
Construction
Type & style
- Home type: SingleFamily
- Architectural style: Colonial
- Property subtype: Single Family Residence
Materials
- Wood Siding
- Foundation: Stone
- Roof: Asphalt
Condition
- New construction: No
- Year built: 1900
Utilities & green energy
- Sewer: Septic Tank
- Water: Well
Community & neighborhood
Location
- Region: Salisbury
- Subdivision: Lakeville
Price history
| Date | Event | Price |
|---|---|---|
| 3/13/2024 | Sold | $629,500$319/sqft |
Source: | ||
| 3/5/2024 | Pending sale | $629,500$319/sqft |
Source: | ||
| 1/25/2024 | Price change | $629,500-3.2%$319/sqft |
Source: | ||
| 1/5/2024 | Listed for sale | $650,000-3.7%$329/sqft |
Source: | ||
| 10/27/2021 | Listing removed | -- |
Source: | ||
Public tax history
| Year | Property taxes | Tax assessment |
|---|---|---|
| 2025 | $4,316 | $392,400 |
| 2024 | $4,316 | $392,400 |
| 2023 | $4,316 | $392,400 |
Find assessor info on the county website
Neighborhood: 06068
Nearby schools
GreatSchools rating
- 8/10Salisbury Central SchoolGrades: PK-8Distance: 5.8 mi
- 5/10Housatonic Valley Regional High SchoolGrades: 9-12Distance: 7.6 mi
Schools provided by the listing agent
- Elementary: Salisbury
Source: Smart MLS. This data may not be complete. We recommend contacting the local school district to confirm school assignments for this home.

Get pre-qualified for a loan
At Zillow Home Loans, we can pre-qualify you in as little as 5 minutes with no impact to your credit score.An equal housing lender. NMLS #10287.

