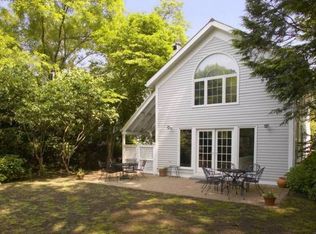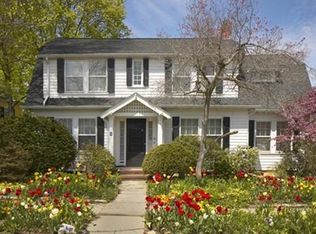Owned by the same family since 1960, this beautiful 1806 residence offers 4,778 square feet of living space and a 17,994 sq.ft. lot on Cambridge's famous Coolidge Hill, a lovely residential neighborhood close to Shady Hill School. 1.2 miles from Harvard Square, the sun-filled house's formal front entrance faces a private lawn surrounded by mature, imaginatively landscaped gardens. Off the gracious hallway are an expansive living room with double-size windows, a dining room, an intimate family room, an eat-in kitchen, and a half-bath. On the 2nd level are 5 bedrooms and 3 full baths. The magnificent 3rd level is a gigantic cathedral-ceiling room with built-in bookshelves to accommodate 8,000 books. There are 5 fireplaces. The residence's basement has great storage spaces, a laundry room, a walk-in cedar closet, and a half-bath. A separate garage has a large storage attic. This wonderful must-see home abuts one of the neighborhood's secret amenities, a community tennis court.
This property is off market, which means it's not currently listed for sale or rent on Zillow. This may be different from what's available on other websites or public sources.

