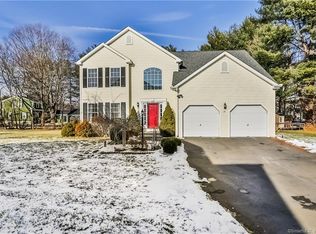Sold for $603,000 on 03/17/25
$603,000
10 Cook Hill Road, Cheshire, CT 06410
4beds
2,906sqft
Single Family Residence
Built in 2004
0.47 Acres Lot
$626,300 Zestimate®
$208/sqft
$4,743 Estimated rent
Home value
$626,300
$557,000 - $708,000
$4,743/mo
Zestimate® history
Loading...
Owner options
Explore your selling options
What's special
Move-in condition. Brand New kitchen with stainless appliances, New hot water heater. basement had been totally guttered out and refinished. mold had been removed and treated. Refinished hardwood floor thought out the house, freshly painted interior walls. Open floor plan, good sized primary bedroom suite. Family room with fireplace. This home has everything that you need for a cozy and comfortable living. Shared driveway. Public water and sewer. It is conveniently located minutes to shopping, restaurant. highly-rated school system. see attachment for mold remediation documents.
Zillow last checked: 8 hours ago
Listing updated: March 17, 2025 at 02:07pm
Listed by:
Lani Liu-Helisch 203-722-2451,
Sovereign Properties 203-722-2451
Bought with:
Sandy Friedman, RES.0772021
Coldwell Banker Realty
Source: Smart MLS,MLS#: 24061520
Facts & features
Interior
Bedrooms & bathrooms
- Bedrooms: 4
- Bathrooms: 4
- Full bathrooms: 3
- 1/2 bathrooms: 1
Primary bedroom
- Features: Full Bath, Walk-In Closet(s), Hardwood Floor
- Level: Upper
- Area: 234 Square Feet
- Dimensions: 13 x 18
Bedroom
- Features: Hardwood Floor
- Level: Upper
- Area: 120 Square Feet
- Dimensions: 10 x 12
Bedroom
- Features: Hardwood Floor
- Level: Upper
- Area: 120 Square Feet
- Dimensions: 10 x 12
Bedroom
- Features: Hardwood Floor
- Level: Upper
- Area: 168 Square Feet
- Dimensions: 12 x 14
Dining room
- Features: Hardwood Floor
- Level: Main
- Area: 169 Square Feet
- Dimensions: 13 x 13
Family room
- Features: Fireplace, Hardwood Floor
- Level: Main
- Area: 221 Square Feet
- Dimensions: 13 x 17
Kitchen
- Features: Remodeled, Hardwood Floor
- Level: Main
- Area: 247 Square Feet
- Dimensions: 13 x 19
Living room
- Features: Hardwood Floor
- Level: Main
- Area: 221 Square Feet
- Dimensions: 13 x 17
Heating
- Forced Air, Natural Gas
Cooling
- Central Air
Appliances
- Included: Electric Range, Microwave, Refrigerator, Dishwasher, Gas Water Heater, Water Heater
- Laundry: Upper Level
Features
- Open Floorplan
- Basement: Full,Finished
- Attic: Storage,Access Via Hatch
- Number of fireplaces: 1
Interior area
- Total structure area: 2,906
- Total interior livable area: 2,906 sqft
- Finished area above ground: 2,394
- Finished area below ground: 512
Property
Parking
- Total spaces: 3
- Parking features: Attached, Paved
- Attached garage spaces: 2
Features
- Patio & porch: Deck
Lot
- Size: 0.47 Acres
- Features: Corner Lot
Details
- Parcel number: 2473431
- Zoning: R-20
Construction
Type & style
- Home type: SingleFamily
- Architectural style: Colonial
- Property subtype: Single Family Residence
Materials
- Vinyl Siding
- Foundation: Concrete Perimeter
- Roof: Asphalt
Condition
- New construction: No
- Year built: 2004
Utilities & green energy
- Sewer: Public Sewer
- Water: Public
Community & neighborhood
Location
- Region: Cheshire
- Subdivision: Cook Hill
Price history
| Date | Event | Price |
|---|---|---|
| 3/17/2025 | Sold | $603,000+4%$208/sqft |
Source: | ||
| 3/4/2025 | Pending sale | $580,000$200/sqft |
Source: | ||
| 1/30/2025 | Listed for sale | $580,000+3.6%$200/sqft |
Source: | ||
| 12/4/2024 | Listing removed | $559,999$193/sqft |
Source: | ||
| 11/24/2024 | Listed for sale | $559,999+23.1%$193/sqft |
Source: | ||
Public tax history
| Year | Property taxes | Tax assessment |
|---|---|---|
| 2025 | $11,115 +8.3% | $373,730 |
| 2024 | $10,263 +10.9% | $373,730 +41.7% |
| 2023 | $9,257 +2.2% | $263,820 |
Find assessor info on the county website
Neighborhood: 06410
Nearby schools
GreatSchools rating
- 9/10Highland SchoolGrades: K-6Distance: 3 mi
- 7/10Dodd Middle SchoolGrades: 7-8Distance: 3 mi
- 9/10Cheshire High SchoolGrades: 9-12Distance: 1.6 mi
Schools provided by the listing agent
- High: Cheshire
Source: Smart MLS. This data may not be complete. We recommend contacting the local school district to confirm school assignments for this home.

Get pre-qualified for a loan
At Zillow Home Loans, we can pre-qualify you in as little as 5 minutes with no impact to your credit score.An equal housing lender. NMLS #10287.
Sell for more on Zillow
Get a free Zillow Showcase℠ listing and you could sell for .
$626,300
2% more+ $12,526
With Zillow Showcase(estimated)
$638,826