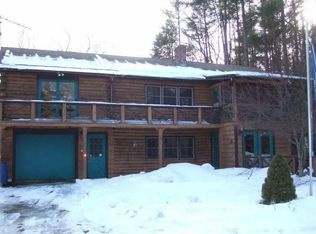Big, beautiful, bright home within walking distance to Hermit Lake! Updated kitchens and bathrooms - nothing for you to do but move in! Foundation for two car garage with a breezeway already poured. Great for a family looking for their new 'forever' home or for a family looking for an affordable vacation home near the lake! Perfect commuter location - minutes from 93 and shopping. Walk the lake or enjoy a mountain view while walking the trails behind the home. The large yard is a perfect for entertaining! A must see!
This property is off market, which means it's not currently listed for sale or rent on Zillow. This may be different from what's available on other websites or public sources.

