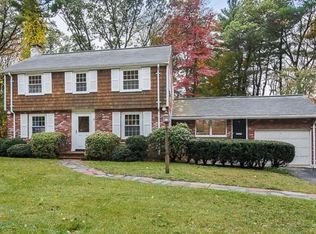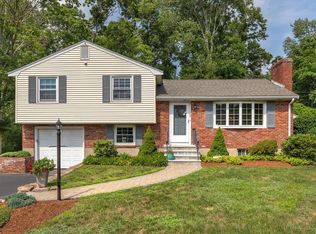Beautiful new construction with opportunity to customize your "forever" home w/Top builder in an established Lexington neighborhood!Thoughtfully architected floorplan on a gorgeous lot-the perfect combination!6 beds&6.5 baths!The perfect layout with open kitchen, eating area & family room w/coffered ceiling & fireplace! Dream Kitchen w/island,eating area opens to large deck overlooking the yard. Storage & functionality have been considered-mudroom w/bench, hooks & closet as well as a dream "drop spot" for your computer, mail & open shelving for cookbooks.1st floor bedroom offers a retreat w/en suite bathroom.Upstairs,relax in a private master suite oasis w/sumptuous bath w/gorgeous finishes incl.soaking tub, radiant heat &tiled shower! Three additional bedrooms,all en suite& laundry room! Walkout finished lower level opens to backyd&patio-inclusive of a media room,rec room&bedroom suite. Enjoy everything Lexington has to offer with all of today's modern conveniences in your new home
This property is off market, which means it's not currently listed for sale or rent on Zillow. This may be different from what's available on other websites or public sources.

