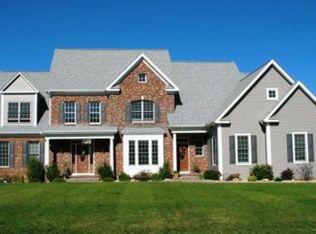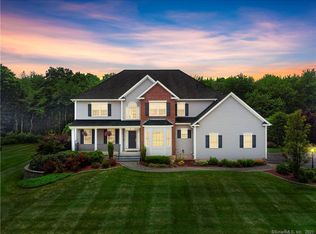Sold for $855,000 on 03/28/25
$855,000
10 Congress Drive, Cromwell, CT 06416
5beds
3,624sqft
Single Family Residence
Built in 2007
0.65 Acres Lot
$888,400 Zestimate®
$236/sqft
$4,595 Estimated rent
Home value
$888,400
$808,000 - $977,000
$4,595/mo
Zestimate® history
Loading...
Owner options
Explore your selling options
What's special
You'll fall in love w/ this rarely available 5 bed/4 full bath/2 half bath custom-built home w/ 3-car garage located on one of the most sought-after cul-de-sac neighborhoods in town! Walk through the front door and you are greeted by an elegant two story foyer w/ unique brushed gold chandelier-a true grand entrance way! The first floor showcases: a luxurious open kitchen/dining area with waterfall black "leather" finish granite island, pantry, wet bar, and NEW Monogram professional appliances, lighting & backsplash. The kitchen area flows seamlessly into a spacious living room with a stunning white Carrera marble fireplace. The first floor also offers a beautiful dining room; a half bath, an additional living area, & a large mud room. Go up to the second floor and find 5 bedrooms, 4 of which have private full baths with many recent updates-new tile, vanities, etc. The magnificent Primary bedroom suite includes: a spacious sitting room & balcony, & a luxurious master bath w/: striking Carrara marble, dual vanities, an awe-inspiring walk-in shower w/ multiple shower heads, tub, & a huge closet/storage area. The home has many upgrades including: refinished hardwood floors, new washer/dryer, newly installed EV charger, fresh paint, crown molding, classy California closets, custom window treatments, Sonos Audio System, etc! The property boasts: a professionally landscaped backyard w/ stunning new patio, underground sprinkler system, wireless Dog Watch fence, & a private... blue stone veranda. The home also has brand new exterior lighting and a spacious newly-finished basement w/ half bath. Conveniently near amenities such as TPC River Highlands Golf Course, schools, and much more!
Zillow last checked: 8 hours ago
Listing updated: March 28, 2025 at 05:08pm
Listed by:
Giulia Terese 860-395-7300,
Hagel & Assoc. Real Estate 860-635-8801
Bought with:
Shawna Rohan, RES.0817379
eXp Realty
Source: Smart MLS,MLS#: 24069163
Facts & features
Interior
Bedrooms & bathrooms
- Bedrooms: 5
- Bathrooms: 6
- Full bathrooms: 4
- 1/2 bathrooms: 2
Primary bedroom
- Features: Balcony/Deck, Ceiling Fan(s), Full Bath, Tile Floor, Vaulted Ceiling(s), Walk-In Closet(s)
- Level: Upper
Bedroom
- Features: Hardwood Floor
- Level: Upper
Bedroom
- Features: Full Bath, Hardwood Floor, Tile Floor
- Level: Upper
Bedroom
- Features: Full Bath, Hardwood Floor, Tile Floor
- Level: Upper
Bedroom
- Features: Full Bath, Hardwood Floor, Tile Floor
- Level: Upper
Bathroom
- Features: Tile Floor
- Level: Main
Dining room
- Features: Hardwood Floor
- Level: Main
Family room
- Features: Hardwood Floor
- Level: Main
Kitchen
- Features: Granite Counters, Wet Bar, Kitchen Island, Pantry, Hardwood Floor
- Level: Main
Living room
- Features: Fireplace, Hardwood Floor, Sliders
- Level: Main
Other
- Features: Remodeled, Half Bath
- Level: Lower
Heating
- Forced Air, Propane
Cooling
- Central Air
Appliances
- Included: Oven/Range, Microwave, Refrigerator, Dishwasher, Washer, Dryer, Water Heater
- Laundry: Upper Level, Mud Room
Features
- Sound System, Entrance Foyer
- Basement: Full,Partially Finished,Liveable Space
- Attic: Access Via Hatch
- Number of fireplaces: 1
Interior area
- Total structure area: 3,624
- Total interior livable area: 3,624 sqft
- Finished area above ground: 3,624
Property
Parking
- Total spaces: 3
- Parking features: Attached
- Attached garage spaces: 3
Features
- Patio & porch: Porch, Patio
- Exterior features: Balcony, Underground Sprinkler
Lot
- Size: 0.65 Acres
- Features: Level
Details
- Parcel number: 2488404
- Zoning: R-25
Construction
Type & style
- Home type: SingleFamily
- Architectural style: Colonial
- Property subtype: Single Family Residence
Materials
- Vinyl Siding, Brick, Stucco
- Foundation: Concrete Perimeter
- Roof: Fiberglass
Condition
- New construction: No
- Year built: 2007
Utilities & green energy
- Sewer: Public Sewer
- Water: Public
- Utilities for property: Cable Available
Community & neighborhood
Security
- Security features: Security System
Community
- Community features: Golf, Library, Park
Location
- Region: Cromwell
Price history
| Date | Event | Price |
|---|---|---|
| 3/28/2025 | Sold | $855,000-3.9%$236/sqft |
Source: | ||
| 2/1/2025 | Listed for sale | $889,900+18.7%$246/sqft |
Source: | ||
| 2/3/2022 | Listing removed | -- |
Source: | ||
| 2/2/2022 | Listed for sale | $749,900$207/sqft |
Source: | ||
| 1/23/2022 | Contingent | $749,900$207/sqft |
Source: | ||
Public tax history
| Year | Property taxes | Tax assessment |
|---|---|---|
| 2025 | $13,100 +2.4% | $425,460 |
| 2024 | $12,794 +2.2% | $425,460 |
| 2023 | $12,513 +13.2% | $425,460 +28.3% |
Find assessor info on the county website
Neighborhood: 06416
Nearby schools
GreatSchools rating
- NAEdna C. Stevens SchoolGrades: PK-2Distance: 0.4 mi
- 8/10Cromwell Middle SchoolGrades: 6-8Distance: 0.8 mi
- 9/10Cromwell High SchoolGrades: 9-12Distance: 0.3 mi
Schools provided by the listing agent
- Elementary: Edna C. Stevens
- Middle: Cromwell,Woodside
- High: Cromwell
Source: Smart MLS. This data may not be complete. We recommend contacting the local school district to confirm school assignments for this home.

Get pre-qualified for a loan
At Zillow Home Loans, we can pre-qualify you in as little as 5 minutes with no impact to your credit score.An equal housing lender. NMLS #10287.
Sell for more on Zillow
Get a free Zillow Showcase℠ listing and you could sell for .
$888,400
2% more+ $17,768
With Zillow Showcase(estimated)
$906,168
