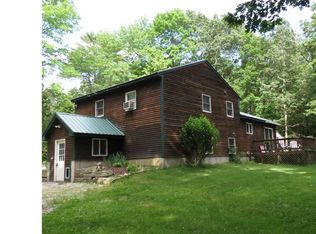Closed
$532,000
10 Conesca Road, Raymond, ME 04071
3beds
1,792sqft
Single Family Residence
Built in 2025
2 Acres Lot
$542,900 Zestimate®
$297/sqft
$2,798 Estimated rent
Home value
$542,900
$499,000 - $586,000
$2,798/mo
Zestimate® history
Loading...
Owner options
Explore your selling options
What's special
Welcome to this beautifully crafted, brand-new Colonial-style home, perfectly designed for modern living and ready for you to move right in! Conveniently located just minutes from Crescent Lake's public boat launch and scenic hiking trails, this home offers easy access to outdoor recreation while providing all the comforts of a thoughtfully designed interior.
Step inside to a bright and open main floor, where a stylish, modern kitchen takes center stage—featuring stainless steel appliances, granite countertops, and a spacious center island, ideal for cooking, entertaining, or casual dining. The flexible floor plan also includes a bonus room, perfect for a home office, playroom, or guest space, along with a full bathroom on the first floor for added convenience and pocket door for privacy and separation of that entire space.
Upstairs, the spacious primary suite offers two walk-in closets, dual vanities, and an abundance of natural light—creating a peaceful and private retreat. Two additional bedrooms share a well-appointed full bath, and a second-floor laundry room makes daily living a breeze.
Set on a beautifully wooded lot accented with natural boulders and charming stone walls along Conesca Road, this property offers both privacy and curb appeal. Plus, the partial daylight basement provides potential for future expansion, whether you dream of a family room, gym, or hobby space.
With modern amenities, thoughtful design, and room to grow, this is a home you won't want to miss!
Zillow last checked: 8 hours ago
Listing updated: June 06, 2025 at 10:59am
Listed by:
Locations Real Estate Group LLC
Bought with:
Welcome Home Real Estate
Source: Maine Listings,MLS#: 1616165
Facts & features
Interior
Bedrooms & bathrooms
- Bedrooms: 3
- Bathrooms: 3
- Full bathrooms: 3
Primary bedroom
- Level: Second
Bedroom 1
- Level: Second
Bedroom 2
- Level: Second
Dining room
- Level: First
Kitchen
- Level: First
Living room
- Level: First
Office
- Level: First
Heating
- Baseboard, Hot Water
Cooling
- None
Appliances
- Included: Dishwasher, Microwave, Gas Range, Refrigerator
Features
- Bathtub, Shower, Primary Bedroom w/Bath
- Flooring: Carpet, Tile, Wood
- Basement: Daylight,Partial,Unfinished
- Has fireplace: No
Interior area
- Total structure area: 1,792
- Total interior livable area: 1,792 sqft
- Finished area above ground: 1,792
- Finished area below ground: 0
Property
Parking
- Parking features: Gravel, 5 - 10 Spaces
Features
- Has view: Yes
- View description: Scenic, Trees/Woods
Lot
- Size: 2 Acres
- Features: Near Public Beach, Rural, Level, Open Lot, Wooded
Details
- Parcel number: RYMDM015L006SC00
- Zoning: RR
Construction
Type & style
- Home type: SingleFamily
- Architectural style: Colonial
- Property subtype: Single Family Residence
Materials
- Wood Frame, Vinyl Siding
- Roof: Pitched,Shingle
Condition
- New Construction
- New construction: Yes
- Year built: 2025
Utilities & green energy
- Electric: Circuit Breakers
- Sewer: Septic Design Available
- Water: Well
Community & neighborhood
Location
- Region: Raymond
Other
Other facts
- Road surface type: Paved
Price history
| Date | Event | Price |
|---|---|---|
| 6/6/2025 | Sold | $532,000+1.3%$297/sqft |
Source: | ||
| 5/6/2025 | Pending sale | $525,000$293/sqft |
Source: | ||
| 3/14/2025 | Listed for sale | $525,000+483.3%$293/sqft |
Source: | ||
| 2/2/2024 | Sold | $90,000+13.9%$50/sqft |
Source: | ||
| 1/21/2024 | Pending sale | $79,000$44/sqft |
Source: | ||
Public tax history
| Year | Property taxes | Tax assessment |
|---|---|---|
| 2024 | $779 +8.2% | $45,300 |
| 2023 | $720 | $45,300 |
Find assessor info on the county website
Neighborhood: 04071
Nearby schools
GreatSchools rating
- 7/10Jordan-Small Middle SchoolGrades: 5-8Distance: 2.7 mi
- 6/10Windham High SchoolGrades: 9-12Distance: 13.1 mi
- 8/10Raymond Elementary SchoolGrades: PK-4Distance: 2.8 mi

Get pre-qualified for a loan
At Zillow Home Loans, we can pre-qualify you in as little as 5 minutes with no impact to your credit score.An equal housing lender. NMLS #10287.
