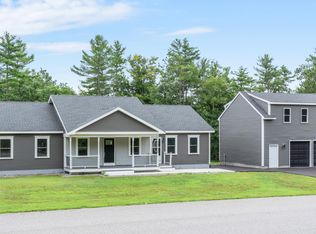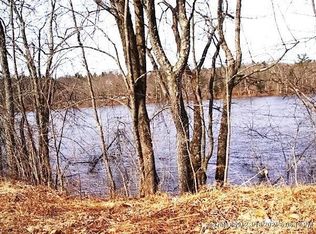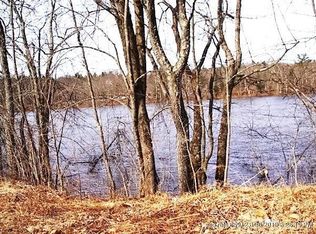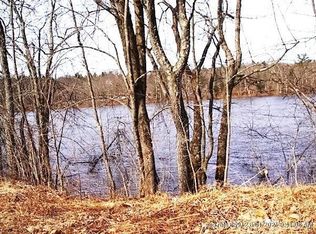Closed
$565,000
10 Commons Drive, Lewiston, ME 04240
4beds
2,240sqft
Single Family Residence
Built in 2024
2.51 Acres Lot
$591,800 Zestimate®
$252/sqft
$3,277 Estimated rent
Home value
$591,800
$503,000 - $692,000
$3,277/mo
Zestimate® history
Loading...
Owner options
Explore your selling options
What's special
Dreaming of a new construction home but don't want the hassle or long wait of building?! Come see this brand-new construction, soon to be turn-key home on the outskirts of Lewiston. 2.51 acres with ROW to shared access on the Androscoggin River. This 2,240 sq. ft, two-story, open concept & spacious colonial boast natural lighting throughout. The first floor offers a large kitchen with ample cupboard space, stainless steel appliances, and beautiful island, a dining area, spacious living room, bedroom, and half bath with laundry hook-up. The second floor offers the primary bedroom with walk-in closet and full bathroom, 2 additional sizable bedrooms with generous closets, and another full bathroom. Attached two car garage with direct entry to living, partial daylight basement awaiting your finishes if you wish, pressure treated deck to enjoy the peace and tranquility of the outdoors, architectural shingles, gravel driveway with plenty of parking, and private lot with beautiful yard. Short distance to Route 196 and I-95 making travel convenient. Amazing opportunity to move right into this turn-key home before winter truly hits. Come check it out and make it your very own today!
Zillow last checked: 8 hours ago
Listing updated: January 25, 2025 at 12:14pm
Listed by:
The Dot Fernald Team, Inc.
Bought with:
Keller Williams Realty
Source: Maine Listings,MLS#: 1605522
Facts & features
Interior
Bedrooms & bathrooms
- Bedrooms: 4
- Bathrooms: 3
- Full bathrooms: 2
- 1/2 bathrooms: 1
Primary bedroom
- Features: Full Bath, Walk-In Closet(s)
- Level: Second
- Area: 210.42 Square Feet
- Dimensions: 17.39 x 12.1
Bedroom 1
- Features: Closet
- Level: First
- Area: 122.21 Square Feet
- Dimensions: 12.1 x 10.1
Bedroom 2
- Features: Closet
- Level: Second
- Area: 155.54 Square Feet
- Dimensions: 15.4 x 10.1
Bedroom 3
- Features: Closet
- Level: Second
- Area: 206.36 Square Feet
- Dimensions: 15.4 x 13.4
Dining room
- Features: Dining Area
- Level: First
- Area: 162.14 Square Feet
- Dimensions: 12.1 x 13.4
Kitchen
- Features: Eat-in Kitchen, Kitchen Island
- Level: First
- Area: 229.14 Square Feet
- Dimensions: 17.1 x 13.4
Living room
- Features: Formal
- Level: First
- Area: 308.58 Square Feet
- Dimensions: 22.2 x 13.9
Heating
- Baseboard, Hot Water
Cooling
- None
Appliances
- Included: Dishwasher, Microwave, Electric Range, Refrigerator, Tankless Water Heater
Features
- 1st Floor Bedroom, Bathtub, Shower, Storage, Walk-In Closet(s), Primary Bedroom w/Bath
- Flooring: Vinyl
- Windows: Double Pane Windows
- Basement: Interior Entry,Daylight,Unfinished
- Has fireplace: No
Interior area
- Total structure area: 2,240
- Total interior livable area: 2,240 sqft
- Finished area above ground: 2,240
- Finished area below ground: 0
Property
Parking
- Total spaces: 2
- Parking features: Gravel, 5 - 10 Spaces, On Site, Off Street, Garage Door Opener
- Attached garage spaces: 2
Features
- Patio & porch: Deck
- Has view: Yes
- View description: Trees/Woods
- Body of water: Androscoggin River
- Frontage length: Waterfrontage: 354,Waterfrontage Shared: 354
Lot
- Size: 2.51 Acres
- Features: Near Golf Course, Neighborhood, Rural, Level, Open Lot, Rolling Slope, Wooded
Details
- Parcel number: LEWIM106L016
- Zoning: RA
Construction
Type & style
- Home type: SingleFamily
- Architectural style: Colonial
- Property subtype: Single Family Residence
Materials
- Wood Frame, Vinyl Siding
- Roof: Pitched,Shingle
Condition
- New Construction
- New construction: Yes
- Year built: 2024
Utilities & green energy
- Electric: Circuit Breakers, Underground
- Sewer: Private Sewer, Septic Design Available
- Water: Private, Well
Green energy
- Energy efficient items: Ceiling Fans, Water Heater
Community & neighborhood
Location
- Region: Lewiston
Other
Other facts
- Road surface type: Paved
Price history
| Date | Event | Price |
|---|---|---|
| 1/25/2025 | Pending sale | $550,000-2.7%$246/sqft |
Source: | ||
| 1/24/2025 | Sold | $565,000+2.7%$252/sqft |
Source: | ||
| 12/10/2024 | Contingent | $550,000$246/sqft |
Source: | ||
| 11/23/2024 | Price change | $550,000-4.3%$246/sqft |
Source: | ||
| 10/1/2024 | Listed for sale | $575,000+1177.8%$257/sqft |
Source: | ||
Public tax history
| Year | Property taxes | Tax assessment |
|---|---|---|
| 2024 | $850 +5.9% | $26,750 |
| 2023 | $803 +5.4% | $26,750 |
| 2022 | $762 +0.8% | $26,750 |
Find assessor info on the county website
Neighborhood: 04240
Nearby schools
GreatSchools rating
- 1/10Robert V. Connors Elementary SchoolGrades: PK-6Distance: 5.5 mi
- 1/10Lewiston Middle SchoolGrades: 7-8Distance: 6.4 mi
- 2/10Lewiston High SchoolGrades: 9-12Distance: 5.8 mi
Get pre-qualified for a loan
At Zillow Home Loans, we can pre-qualify you in as little as 5 minutes with no impact to your credit score.An equal housing lender. NMLS #10287.
Sell with ease on Zillow
Get a Zillow Showcase℠ listing at no additional cost and you could sell for —faster.
$591,800
2% more+$11,836
With Zillow Showcase(estimated)$603,636



