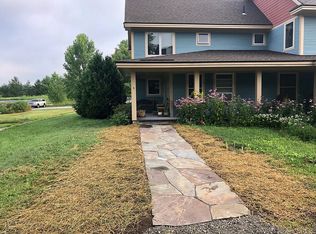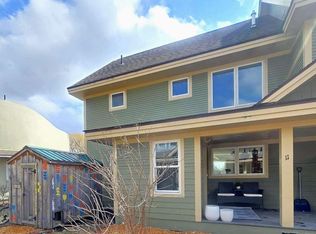Closed
Listed by:
Flex Realty Group,
Flex Realty 802-399-2860
Bought with: Flex Realty
$679,000
10 Common Way, Charlotte, VT 05445
2beds
2,561sqft
Single Family Residence
Built in 2008
4,792 Square Feet Lot
$678,800 Zestimate®
$265/sqft
$3,351 Estimated rent
Home value
$678,800
$624,000 - $740,000
$3,351/mo
Zestimate® history
Loading...
Owner options
Explore your selling options
What's special
Vermont’s first and only monolithic dome home—a truly rare opportunity. Built in 2008, this steel-reinforced highly insulated R65 monolithic dome home located in Charlotte offers over 2,000 sq ft of ultra-efficient, disaster-resistant living. FEMA-recognized for its resilience to wind, fire, pests, and seismic activity, it blends futuristic design with off-grid potential. The open-concept main level includes a sunlit kitchen, dining and living area with high ceilings and a high-efficiency wood stove. Also on this level: a mudroom, bonus room and 3/4 bath—perfect for guests or work-from-home needs. Upstairs you’ll find two bedrooms, a large bathroom, a common area and a whimsical third-story loft that kids love or use for crafts, storage or peaceful reading nook. The finished basement features a media room, workshop, laundry area, full bath, cedar closet and a root cellar—perfect for long-term food storage. With the home's radiant warmth and intelligent passive solar design the home is efficient and cozy year-round. Outside you will find mature fruit trees and perennial beds that have been well loved and cared for.This home comes with a full year of long-term food storage to support low-impact, high-yield living. Set in a unique multi-generational community with access to 126 acres of conserved land, gardens, trails, and ponds. Just minutes to Burlington and Lake Champlain.
Zillow last checked: 8 hours ago
Listing updated: June 26, 2025 at 01:47pm
Listed by:
Flex Realty Group,
Flex Realty 802-399-2860
Bought with:
Flex Realty Group
Flex Realty
Source: PrimeMLS,MLS#: 5036584
Facts & features
Interior
Bedrooms & bathrooms
- Bedrooms: 2
- Bathrooms: 3
- Full bathrooms: 1
- 3/4 bathrooms: 2
Heating
- Heat Pump, Wood Stove
Cooling
- Other
Appliances
- Included: Electric Cooktop, Dishwasher, Freezer, Refrigerator, Washer, Electric Water Heater
- Laundry: In Basement
Features
- Cedar Closet(s), Indoor Storage
- Flooring: Carpet, Tile, Wood
- Windows: Blinds, Drapes
- Basement: Full,Interior Entry
Interior area
- Total structure area: 3,053
- Total interior livable area: 2,561 sqft
- Finished area above ground: 2,036
- Finished area below ground: 525
Property
Parking
- Parking features: On Site
Accessibility
- Accessibility features: 1st Floor 3/4 Bathroom, Bathroom w/Step-in Shower, Bathroom w/Tub
Features
- Levels: Two
- Stories: 2
- Exterior features: Garden
- Waterfront features: Pond
Lot
- Size: 4,792 sqft
- Features: Conserved Land, Country Setting, Field/Pasture, Rolling Slope, Trail/Near Trail
Details
- Parcel number: 13804311732
- Zoning description: residential
Construction
Type & style
- Home type: SingleFamily
- Architectural style: Other
- Property subtype: Single Family Residence
Materials
- Other
- Foundation: Concrete
- Roof: Other
Condition
- New construction: No
- Year built: 2008
Utilities & green energy
- Electric: 200+ Amp Service
- Sewer: 1500+ Gallon, Community, Mound Septic
- Utilities for property: Other
Community & neighborhood
Location
- Region: Charlotte
HOA & financial
Other financial information
- Additional fee information: Fee: $190
Other
Other facts
- Road surface type: Gravel
Price history
| Date | Event | Price |
|---|---|---|
| 6/26/2025 | Sold | $679,000$265/sqft |
Source: | ||
| 4/24/2025 | Contingent | $679,000$265/sqft |
Source: | ||
| 4/16/2025 | Listed for sale | $679,000$265/sqft |
Source: | ||
Public tax history
| Year | Property taxes | Tax assessment |
|---|---|---|
| 2024 | -- | $408,900 |
| 2023 | -- | $408,900 +27.4% |
| 2022 | -- | $321,000 |
Find assessor info on the county website
Neighborhood: 05445
Nearby schools
GreatSchools rating
- 10/10Charlotte Central SchoolGrades: PK-8Distance: 2 mi
- 10/10Champlain Valley Uhsd #15Grades: 9-12Distance: 7.8 mi
Schools provided by the listing agent
- Elementary: Charlotte Central School
- Middle: Charlotte Central School
- High: Champlain Valley UHSD #15
- District: Champlain Valley UHSD 15
Source: PrimeMLS. This data may not be complete. We recommend contacting the local school district to confirm school assignments for this home.

Get pre-qualified for a loan
At Zillow Home Loans, we can pre-qualify you in as little as 5 minutes with no impact to your credit score.An equal housing lender. NMLS #10287.

