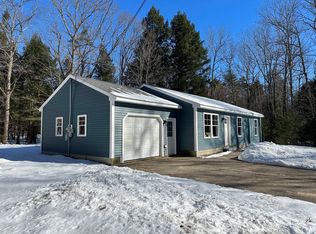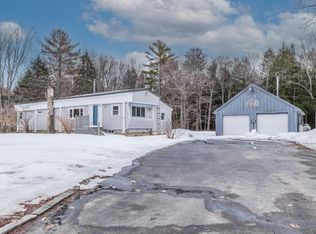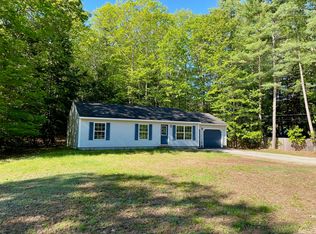Closed
$400,000
10 Common Way, Buxton, ME 04093
3beds
1,040sqft
Single Family Residence
Built in 1998
0.83 Acres Lot
$422,800 Zestimate®
$385/sqft
$2,311 Estimated rent
Home value
$422,800
$402,000 - $444,000
$2,311/mo
Zestimate® history
Loading...
Owner options
Explore your selling options
What's special
Open House Cancelled Property Under Contract.___Welcome to a professional renovation by J&J Millworks. You will be impressed by the details, such as the taller upper kitchen cabinets, adding a patio slider off the dining area, and expanding the decor possibilities by using LED lighting and laminate flooring, throughout. Plus, this home offers radiant floor heat, a 1 car garage, a sizable backyard as well as brand new windows, siding, kitchen and bath. There's a cute 'drop space' at the garage entrance with a matching custom bench, and this home is meticulously painted. Well and septic already inspected, boiler is serviced. Located only 4.2 miles from Gorham center and a quick drive to Saco this is a move in ready to love home. Brand new kitchen appliances included, call and set up a showing today.
Zillow last checked: 8 hours ago
Listing updated: September 26, 2024 at 07:35pm
Listed by:
EXP Realty
Bought with:
Keller Williams Realty
Source: Maine Listings,MLS#: 1560557
Facts & features
Interior
Bedrooms & bathrooms
- Bedrooms: 3
- Bathrooms: 1
- Full bathrooms: 1
Bedroom 1
- Features: Closet
- Level: First
- Area: 135 Square Feet
- Dimensions: 13.5 x 10
Bedroom 2
- Features: Closet
- Level: First
- Area: 110 Square Feet
- Dimensions: 10 x 11
Bedroom 3
- Features: Closet
- Level: First
- Area: 100 Square Feet
- Dimensions: 10 x 10
Dining room
- Features: Dining Area
- Level: First
- Area: 54 Square Feet
- Dimensions: 9 x 6
Kitchen
- Features: Eat-in Kitchen
- Level: First
- Area: 100 Square Feet
- Dimensions: 10 x 10
Living room
- Features: Informal
- Level: First
- Area: 180 Square Feet
- Dimensions: 12 x 15
Heating
- Baseboard, Hot Water, Zoned, Radiant
Cooling
- None
Appliances
- Included: Dishwasher, Electric Range, Refrigerator
Features
- 1st Floor Bedroom, One-Floor Living
- Flooring: Laminate
- Windows: Double Pane Windows, Low Emissivity Windows
- Has fireplace: No
Interior area
- Total structure area: 1,040
- Total interior livable area: 1,040 sqft
- Finished area above ground: 1,040
- Finished area below ground: 0
Property
Parking
- Total spaces: 1
- Parking features: Paved, 1 - 4 Spaces, On Site
- Attached garage spaces: 1
Lot
- Size: 0.83 Acres
- Features: Near Shopping, Near Town, Neighborhood, Rural, Suburban, Level, Landscaped
Details
- Parcel number: BUXTM0007B00615
- Zoning: Residential
Construction
Type & style
- Home type: SingleFamily
- Architectural style: Ranch
- Property subtype: Single Family Residence
Materials
- Wood Frame, Vinyl Siding
- Foundation: Slab
- Roof: Shingle
Condition
- Year built: 1998
Utilities & green energy
- Electric: Circuit Breakers
- Water: Well
Community & neighborhood
Location
- Region: Buxton
Other
Other facts
- Road surface type: Paved
Price history
| Date | Event | Price |
|---|---|---|
| 7/14/2023 | Sold | $400,000+2.8%$385/sqft |
Source: | ||
| 6/3/2023 | Pending sale | $389,000$374/sqft |
Source: | ||
| 5/30/2023 | Listed for sale | $389,000+55.6%$374/sqft |
Source: | ||
| 3/8/2023 | Sold | $250,000$240/sqft |
Source: | ||
| 2/21/2023 | Pending sale | $250,000$240/sqft |
Source: | ||
Public tax history
| Year | Property taxes | Tax assessment |
|---|---|---|
| 2024 | $2,688 +9.2% | $244,600 +3.6% |
| 2023 | $2,461 +1.1% | $236,000 -0.8% |
| 2022 | $2,435 +3% | $237,800 +45.4% |
Find assessor info on the county website
Neighborhood: 04093
Nearby schools
GreatSchools rating
- 4/10Buxton Center Elementary SchoolGrades: PK-5Distance: 1.4 mi
- 4/10Bonny Eagle Middle SchoolGrades: 6-8Distance: 4.9 mi
- 3/10Bonny Eagle High SchoolGrades: 9-12Distance: 5.1 mi
Get pre-qualified for a loan
At Zillow Home Loans, we can pre-qualify you in as little as 5 minutes with no impact to your credit score.An equal housing lender. NMLS #10287.
Sell with ease on Zillow
Get a Zillow Showcase℠ listing at no additional cost and you could sell for —faster.
$422,800
2% more+$8,456
With Zillow Showcase(estimated)$431,256


