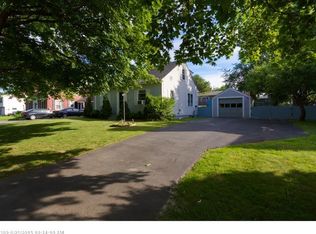Closed
$375,000
10 Columbia Street, Lewiston, ME 04240
3beds
1,978sqft
Multi Family
Built in 1919
-- sqft lot
$385,400 Zestimate®
$190/sqft
$2,082 Estimated rent
Home value
$385,400
$328,000 - $451,000
$2,082/mo
Zestimate® history
Loading...
Owner options
Explore your selling options
What's special
This well maintained 2-unit building in Lewiston, Maine, offers a blend of peaceful living and convenience. With a metal roof and nicely finished units inside, this property is an easy option for anyone looking to owner-occupy or add a well kept building to their investment portfolio. The property features a two-car detached garage, perfect for keeping your vehicles safe and dry during the winter months. The 2-bedroom apartment on the second floor provides a great space for modern, comfortable living. With large windows letting in plenty of natural light, the rooms feel bright and airy. Tenants will appreciate the updated bathroom and the combination of hardwood and updated flooring throughout the apartment. Laundry machines are in the unit in the larger of the two bedrooms. The ground-floor unit contains a well sized living room, a full eat-in kitchen, and one spacious bedroom with an extra large closet. This apartment also has laundry hookups and a full bath on the first floor. In the basement you will find an additional finished living space, making for a great office, craftroom, workout room, or whatever suits your needs.
The building is nestled in a quiet neighborhood with Farwell Elementary School located at the end of the street. The location feels private and tucked away yet it is just a short distance to all the restaurants, shops, and other city amenities of Lewiston & Auburn. The best of both worlds—peaceful living without sacrificing convenience! Set your private showing today! Open House 3/9 CANCELLED
Zillow last checked: 8 hours ago
Listing updated: April 07, 2025 at 10:14am
Listed by:
Maine Real Estate Co
Bought with:
Locations Real Estate Group LLC
Source: Maine Listings,MLS#: 1615531
Facts & features
Interior
Bedrooms & bathrooms
- Bedrooms: 3
- Bathrooms: 2
- Full bathrooms: 2
Heating
- Baseboard
Cooling
- None
Features
- 1st Floor Bedroom, Shower
- Flooring: Laminate, Vinyl, Wood
- Basement: Exterior Entry,Full,Unfinished
Interior area
- Total structure area: 1,978
- Total interior livable area: 1,978 sqft
- Finished area above ground: 1,583
- Finished area below ground: 395
Property
Parking
- Total spaces: 2
- Parking features: Paved, 1 - 4 Spaces, Off Street
- Garage spaces: 2
Features
- Levels: Multi/Split
Lot
- Size: 4,791 sqft
- Features: City Lot, Near Shopping, Near Turnpike/Interstate, Neighborhood, Level
Details
- Parcel number: LEWIM174L217
- Zoning: NCA
Construction
Type & style
- Home type: MultiFamily
- Architectural style: Other
- Property subtype: Multi Family
Materials
- Wood Frame, Aluminum Siding, Vinyl Siding
- Foundation: Block, Brick/Mortar
- Roof: Metal,Shingle
Condition
- Year built: 1919
Utilities & green energy
- Electric: Circuit Breakers
- Sewer: Public Sewer
- Water: Public
- Utilities for property: Utilities On
Community & neighborhood
Location
- Region: Lewiston
Other
Other facts
- Road surface type: Paved
Price history
| Date | Event | Price |
|---|---|---|
| 4/4/2025 | Sold | $375,000+7.1%$190/sqft |
Source: | ||
| 3/10/2025 | Pending sale | $350,000$177/sqft |
Source: | ||
| 3/6/2025 | Listed for sale | $350,000+20.7%$177/sqft |
Source: | ||
| 9/21/2021 | Sold | $290,000-3.3%$147/sqft |
Source: | ||
| 7/17/2021 | Pending sale | $299,999$152/sqft |
Source: | ||
Public tax history
| Year | Property taxes | Tax assessment |
|---|---|---|
| 2024 | $3,269 +5.9% | $102,900 |
| 2023 | $3,087 +5.3% | $102,900 |
| 2022 | $2,933 +16.7% | $102,900 +15.7% |
Find assessor info on the county website
Neighborhood: 04240
Nearby schools
GreatSchools rating
- 2/10Farwell Elementary SchoolGrades: PK-6Distance: 0.2 mi
- 1/10Lewiston Middle SchoolGrades: 7-8Distance: 0.5 mi
- 2/10Lewiston High SchoolGrades: 9-12Distance: 0.4 mi

Get pre-qualified for a loan
At Zillow Home Loans, we can pre-qualify you in as little as 5 minutes with no impact to your credit score.An equal housing lender. NMLS #10287.
Sell for more on Zillow
Get a free Zillow Showcase℠ listing and you could sell for .
$385,400
2% more+ $7,708
With Zillow Showcase(estimated)
$393,108