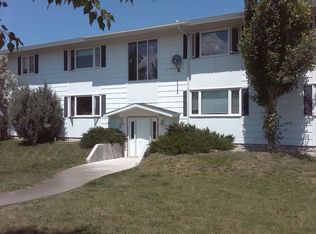What a great affordable home close to Carroll College, 4 G's and Capital High, restaurants and more. Home features 2 bedrooms on the upper level, 2 in basement along with 2 baths. Fenced back yard,and a detached 2 car garage with plenty of space to park a boat or camp trailer. Won't last long at this price. Call soon for a personal showing. Seller does not pay customary closing costs: including title policy, escrow fees, survey or transfer fees. Lender pre-approval required dated within last 30 days.
This property is off market, which means it's not currently listed for sale or rent on Zillow. This may be different from what's available on other websites or public sources.

