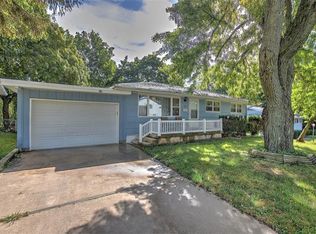Sold for $128,000
$128,000
10 Colorado Dr, Decatur, IL 62526
3beds
1,999sqft
Single Family Residence
Built in 1957
8,276.4 Square Feet Lot
$147,400 Zestimate®
$64/sqft
$1,775 Estimated rent
Home value
$147,400
$134,000 - $161,000
$1,775/mo
Zestimate® history
Loading...
Owner options
Explore your selling options
What's special
Charming home nestled in a prime north location, boasting a tranquil setting with a sunporch offering picturesque views of the fenced backyard, with a creek and woods beyond. This inviting property features an attached garage for convenience, a finished, walkout lower level adding versatility, and a workshop below the sunporch for the hobbyist or handyman.
Zillow last checked: 8 hours ago
Listing updated: May 28, 2024 at 10:35am
Listed by:
Megan Jesse 217-875-8081,
Glenda Williamson Realty
Bought with:
Valerie Wallace, 475132005
Main Place Real Estate
Source: CIBR,MLS#: 6240891 Originating MLS: Central Illinois Board Of REALTORS
Originating MLS: Central Illinois Board Of REALTORS
Facts & features
Interior
Bedrooms & bathrooms
- Bedrooms: 3
- Bathrooms: 2
- Full bathrooms: 1
- 1/2 bathrooms: 1
Bedroom
- Description: Flooring: Carpet
- Level: Main
- Dimensions: 13.2 x 9.1
Bedroom
- Description: Flooring: Carpet
- Level: Main
- Dimensions: 10.11 x 13.6
Bedroom
- Description: Flooring: Carpet
- Level: Main
- Dimensions: 9.6 x 11.4
Dining room
- Description: Flooring: Hardwood
- Level: Main
- Dimensions: 8.8 x 13.1
Family room
- Description: Flooring: Carpet
- Level: Basement
- Dimensions: 39.11 x 18.3
Other
- Description: Flooring: Vinyl
- Level: Main
- Dimensions: 5 x 8
Half bath
- Description: Flooring: Carpet
- Level: Basement
- Dimensions: 8.3 x 7.8
Kitchen
- Description: Flooring: Ceramic Tile
- Level: Main
- Dimensions: 13.7 x 12.9
Living room
- Description: Flooring: Hardwood
- Level: Main
- Dimensions: 19.11 x 12.3
Sunroom
- Description: Flooring: Ceramic Tile
- Level: Main
- Dimensions: 14.2 x 12.3
Heating
- Forced Air, Gas
Cooling
- Central Air
Appliances
- Included: Built-In, Dryer, Dishwasher, Gas Water Heater, Microwave, Oven, Range, Refrigerator, Washer
Features
- Main Level Primary, Workshop
- Basement: Finished,Unfinished,Walk-Out Access,Full
- Has fireplace: No
Interior area
- Total structure area: 1,999
- Total interior livable area: 1,999 sqft
- Finished area above ground: 1,219
- Finished area below ground: 780
Property
Parking
- Total spaces: 1
- Parking features: Attached, Garage
- Attached garage spaces: 1
Features
- Levels: One
- Stories: 1
- Exterior features: Workshop
Lot
- Size: 8,276 sqft
Details
- Parcel number: 070734432021
- Zoning: RES
- Special conditions: None
Construction
Type & style
- Home type: SingleFamily
- Architectural style: Ranch
- Property subtype: Single Family Residence
Materials
- Vinyl Siding
- Foundation: Basement
- Roof: Asphalt,Shingle
Condition
- Year built: 1957
Utilities & green energy
- Sewer: Public Sewer
- Water: Public
Community & neighborhood
Location
- Region: Decatur
- Subdivision: Northland Heights 1st Add
Other
Other facts
- Road surface type: Concrete
Price history
| Date | Event | Price |
|---|---|---|
| 7/6/2024 | Listing removed | -- |
Source: Zillow Rentals Report a problem | ||
| 6/14/2024 | Listed for rent | $1,900$1/sqft |
Source: Zillow Rentals Report a problem | ||
| 5/20/2024 | Sold | $128,000-5.9%$64/sqft |
Source: | ||
| 5/8/2024 | Pending sale | $136,000$68/sqft |
Source: | ||
| 4/17/2024 | Contingent | $136,000$68/sqft |
Source: | ||
Public tax history
| Year | Property taxes | Tax assessment |
|---|---|---|
| 2024 | $2,334 +9.1% | $29,642 +8.8% |
| 2023 | $2,140 +7.5% | $27,249 +7.8% |
| 2022 | $1,991 +11.2% | $25,274 +8.7% |
Find assessor info on the county website
Neighborhood: 62526
Nearby schools
GreatSchools rating
- 1/10Parsons Accelerated SchoolGrades: K-6Distance: 0.6 mi
- 1/10Stephen Decatur Middle SchoolGrades: 7-8Distance: 0.8 mi
- 2/10Macarthur High SchoolGrades: 9-12Distance: 2.3 mi
Schools provided by the listing agent
- District: Decatur Dist 61
Source: CIBR. This data may not be complete. We recommend contacting the local school district to confirm school assignments for this home.
Get pre-qualified for a loan
At Zillow Home Loans, we can pre-qualify you in as little as 5 minutes with no impact to your credit score.An equal housing lender. NMLS #10287.
