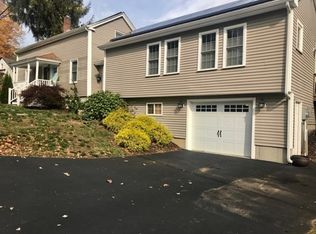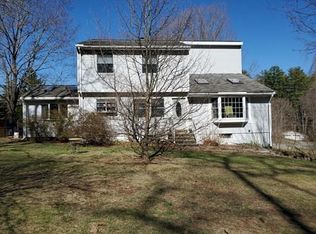******Multiple Offers. Highest, Best and Final by Tuesday June 4 at 5:00PM***** Owner's pride shows throughout this immaculate 2 bedroom antique colonial in the desirable Fiskdale area. Ground level features an open plan, kitchen/dining room/living room with gorgeously maintained wood flooring; a modern and efficient kitchen with island, a formal dining room, and a large family/living room with skylight and picture window. An elegant staircase leads to the second floor study (could be used as a bedroom), a full bathroom, a practical walk in closet and two meticulously remodeled bedrooms. The back yard invites you to relax on an elaborate two level composite deck or warm-up in front of a built in fire pit. Excellent commuter location, minutes to 20/84/Pike, close to exceptional dining, shopping and nature activities. Freshly painted and tastefully decorated inside and carefully landscaped outside, this home awaits you!
This property is off market, which means it's not currently listed for sale or rent on Zillow. This may be different from what's available on other websites or public sources.

