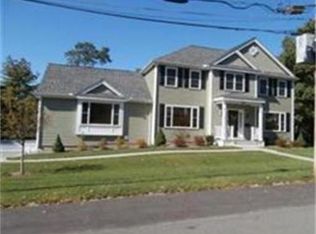Stunning new construction with a fantastic floorplan! The farmers porch offers a welcoming stop for guests before entering into a large center foyer with custom wainscoting. A french door leads to the office and is opposite the formal dining room Which features a coffered ceiling and wainscoting. The wide open, eat-in kitchen is the perfect gathering spot offering a massive island with leathered quartz countertops, stainless appliances, vent hood and walk-in pantry! Enjoy views to the back yard from the sliders to the rear deck and into the enormous family room with cathedral ceilings and floor to ceiling shiplap fireplace. A custom built mudroom with coat closet and 1/2 bath is conveniently located off the 2 car garage. The second level offers 4 bedrooms and a fantastic master suite with walk in closet and gorgeous designer bath. Expansion possibilities are found in both the walk up attic and walk-out basement! Absolute perfection located in a prime Burlington neighborhood!
This property is off market, which means it's not currently listed for sale or rent on Zillow. This may be different from what's available on other websites or public sources.
