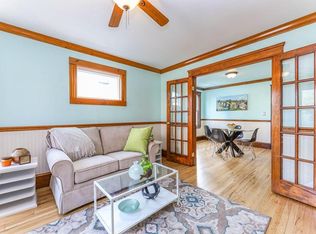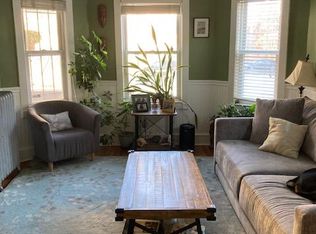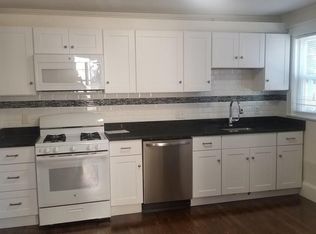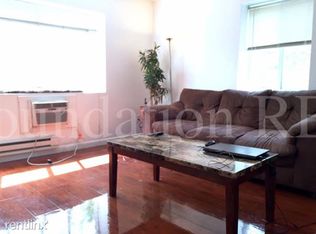Sold for $540,000 on 07/24/25
$540,000
10 Colgate Rd #3, Roslindale, MA 02131
2beds
978sqft
Condominium
Built in 1905
-- sqft lot
$543,900 Zestimate®
$552/sqft
$2,532 Estimated rent
Home value
$543,900
$500,000 - $593,000
$2,532/mo
Zestimate® history
Loading...
Owner options
Explore your selling options
What's special
Lovely light-filled, tree-top condo in Roslindale, adjacent to the Arnold Arboretum, with easy access to everywhere. Enjoy tons of natural light from the abundant windows, plus gleaming hardwood floors and high ceilings in every room. The granite kitchen with stainless-steel appliances provides generous counter space with liberal amounts of cabinet storage, a prep island with seating, and gas cooking. The kitchen flows seamlessly to the enormous rear deck, making summer entertaining a breeze. Two good-sized bedrooms PLUS a bonus third room, perfect for a home office, workout area, studio space, or guest room. Newer ceramic tile bathroom. Classic details such as crown moulding, beadboard, dentil moulding, and built-ins complete this gem. The condo also comes with 1 off-street, assigned parking space, basement storage, and exterior bike storage. Located in Roslindale, conveniently situated between Roslindale Village and Forest Hills and less than 1/2 mile to the MBTA Orange Line.
Zillow last checked: 8 hours ago
Listing updated: July 25, 2025 at 09:10am
Listed by:
Jennifer M. Keenan 781-704-3193,
Keller Williams Realty Boston Northwest 781-862-2800
Bought with:
Shawn Burgess
Compass
Source: MLS PIN,MLS#: 73368502
Facts & features
Interior
Bedrooms & bathrooms
- Bedrooms: 2
- Bathrooms: 1
- Full bathrooms: 1
Primary bedroom
- Features: Ceiling Fan(s), Closet, Flooring - Hardwood
- Level: Third
- Area: 121
- Dimensions: 11 x 11
Bedroom 2
- Features: Ceiling Fan(s), Closet, Flooring - Hardwood, Crown Molding
- Level: Third
- Area: 90
- Dimensions: 10 x 9
Primary bathroom
- Features: No
Bathroom 1
- Features: Bathroom - Tiled With Tub & Shower, Flooring - Stone/Ceramic Tile, Lighting - Sconce, Lighting - Overhead
- Level: Third
- Area: 35
- Dimensions: 7 x 5
Dining room
- Features: Closet/Cabinets - Custom Built, Flooring - Hardwood, Open Floorplan, Lighting - Pendant, Crown Molding, Decorative Molding
- Level: Main,Third
- Area: 120
- Dimensions: 12 x 10
Kitchen
- Features: Flooring - Stone/Ceramic Tile, Dining Area, Countertops - Stone/Granite/Solid, Kitchen Island, Chair Rail, Exterior Access, Slider, Stainless Steel Appliances, Lighting - Overhead, Beadboard, Crown Molding
- Level: Third
- Area: 110
- Dimensions: 11 x 10
Living room
- Features: Flooring - Hardwood, Cable Hookup, Open Floorplan, Lighting - Overhead, Crown Molding
- Level: Main,Third
- Area: 143
- Dimensions: 13 x 11
Heating
- Baseboard
Cooling
- None
Appliances
- Laundry: In Basement, In Building, Washer Hookup
Features
- Closet, Lighting - Overhead, Crown Molding, Bonus Room
- Flooring: Hardwood, Flooring - Wall to Wall Carpet
- Doors: Insulated Doors
- Windows: Insulated Windows
- Has basement: Yes
- Has fireplace: No
Interior area
- Total structure area: 978
- Total interior livable area: 978 sqft
- Finished area above ground: 978
Property
Parking
- Total spaces: 1
- Parking features: Off Street, Assigned
- Uncovered spaces: 1
Accessibility
- Accessibility features: No
Features
- Entry location: Unit Placement(Upper)
- Patio & porch: Covered
- Exterior features: Covered Patio/Deck
Lot
- Size: 978 sqft
Details
- Parcel number: W:19 P:02913 S:006,4434154
- Zoning: CD
Construction
Type & style
- Home type: Condo
- Property subtype: Condominium
Materials
- Frame
- Roof: Rubber
Condition
- Year built: 1905
- Major remodel year: 2002
Utilities & green energy
- Sewer: Public Sewer
- Water: Public
- Utilities for property: for Gas Range, Washer Hookup
Community & neighborhood
Community
- Community features: Public Transportation, Shopping, Park, Walk/Jog Trails, Conservation Area, House of Worship, T-Station
Location
- Region: Roslindale
HOA & financial
HOA
- HOA fee: $300 monthly
- Services included: Water, Sewer, Insurance, Snow Removal, Reserve Funds
Other
Other facts
- Listing terms: Contract
Price history
| Date | Event | Price |
|---|---|---|
| 7/24/2025 | Sold | $540,000-1.6%$552/sqft |
Source: MLS PIN #73368502 Report a problem | ||
| 6/6/2025 | Contingent | $549,000$561/sqft |
Source: MLS PIN #73368502 Report a problem | ||
| 5/23/2025 | Price change | $549,000-4.5%$561/sqft |
Source: MLS PIN #73368502 Report a problem | ||
| 5/2/2025 | Listed for sale | $575,000+23.7%$588/sqft |
Source: MLS PIN #73368502 Report a problem | ||
| 4/12/2023 | Listing removed | -- |
Source: Zillow Rentals Report a problem | ||
Public tax history
| Year | Property taxes | Tax assessment |
|---|---|---|
| 2025 | $6,097 +26.6% | $526,500 +19.2% |
| 2024 | $4,815 +6.6% | $441,700 +5.1% |
| 2023 | $4,515 +13.1% | $420,400 +14.6% |
Find assessor info on the county website
Neighborhood: Roslindale
Nearby schools
GreatSchools rating
- 3/10Boston Teachers Union SchoolGrades: PK-8Distance: 0.3 mi
- 5/10Sumner Elementary SchoolGrades: PK-6Distance: 0.6 mi
Get a cash offer in 3 minutes
Find out how much your home could sell for in as little as 3 minutes with a no-obligation cash offer.
Estimated market value
$543,900
Get a cash offer in 3 minutes
Find out how much your home could sell for in as little as 3 minutes with a no-obligation cash offer.
Estimated market value
$543,900



