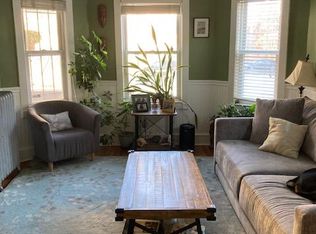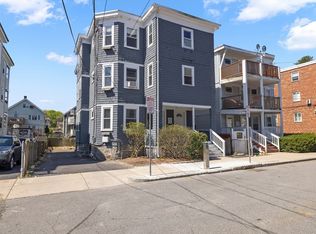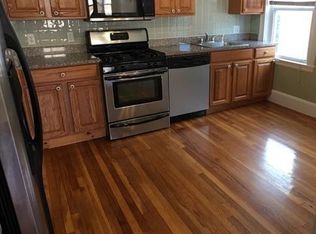Lovely 2 BR condo home nestled between Arnold Arboretum and Roslindale Village with original lustrous wood mouldings throughout and an artist's color palette. Two bedrooms plus the ESSENTIAL HOME OFFICE and a generous entry foyer make this home feel larger than its measured square footage. Period details include piano window, china hutch, chair rail, wainscoting and French doors between LR and DR. Freshly refinished oak floors throughout, in-unit laundry and gracious back deck (decks rebuilt in 2015) plus assigned parking space make this property a true urban oasis. Easy access to Forest Hills Station and all the shops and services of southern JP. Pet-friendly, 100%-owner-occupied building. Walk Score 70; public transit score 74; biking score 85 with new bike lanes! Unoccupied and easy to show. Open House Sunday, 10/4, 12:00-2:00.
This property is off market, which means it's not currently listed for sale or rent on Zillow. This may be different from what's available on other websites or public sources.


