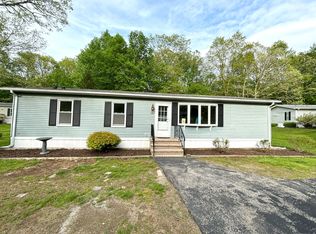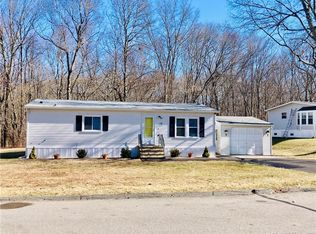Sold for $195,000 on 02/08/24
$195,000
10 Colchester Commons, Colchester, CT 06415
2beds
1,248sqft
Single Family Residence, Mobile Home
Built in 1985
-- sqft lot
$225,700 Zestimate®
$156/sqft
$2,012 Estimated rent
Home value
$225,700
$212,000 - $239,000
$2,012/mo
Zestimate® history
Loading...
Owner options
Explore your selling options
What's special
This 2BR 2BA updated manufactured home sits on one of the more desirable lots in Colchester Commons, a 55+ pet-friendly community. Built-in 1985 with a total finished area of 1,248 sq ft, this home features plenty of freshly updated features and amenities. Large living room with gas fireplace, tv, dining room, brand new kitchen cabinetry, backsplash, appliances, flooring, lighting, countertops and ceilings. Easy care luxury vinyl flooring throughout. Laundry room with washer and dryer. Master bedroom suite has double sliding closet doors and the updated master bath has ADA compliant shower facilities, vanity with granite countertop and loads of enclosed shelving for towels and amenities. Wide doorways will accommodate wheelchairs. Three season attached sunroom with views of private woodlands and installed zebra blinds for privacy. New roof in 2017. Forced air, oil and central A/C. Fresh under-house insulation and ductwork. Replacement windows. Brand new Kloter farms storage shed with built-in workbench. This home is clean, fresh and ready to be moved into. Lawn maintenance, water, trash and snow removal, septic, use of clubhouse, in-ground pool, gated storage area for RV's, campers and boats are included in HOA. Colchester Commons is a welcoming community which provides many social opportunities and you will be proud to call it HOME.
Zillow last checked: 8 hours ago
Listing updated: February 09, 2024 at 05:56am
Listed by:
Derek Greene 860-560-1006,
Derek Greene 860-560-1006
Bought with:
Rachel Wargo, RES.0814590
Vision Real Estate
Source: Smart MLS,MLS#: 170616007
Facts & features
Interior
Bedrooms & bathrooms
- Bedrooms: 2
- Bathrooms: 2
- Full bathrooms: 2
Primary bedroom
- Features: Vinyl Floor
- Level: Main
Bedroom
- Features: Vinyl Floor
- Level: Main
Primary bathroom
- Features: Vinyl Floor
- Level: Main
Bathroom
- Features: Granite Counters, Stall Shower, Vinyl Floor
- Level: Main
Dining room
- Features: Dining Area, Vinyl Floor
- Level: Main
Kitchen
- Features: Double-Sink, Pantry, Vinyl Floor
- Level: Main
Living room
- Features: Ceiling Fan(s), Gas Log Fireplace, Vinyl Floor
- Level: Main
Other
- Features: Laundry Hookup, Vinyl Floor
- Level: Main
Sun room
- Features: Plywood Floor
- Level: Main
Heating
- Forced Air, Kerosene
Cooling
- Central Air
Appliances
- Included: Electric Cooktop, Oven/Range, Microwave, Refrigerator, Freezer, Dishwasher, Washer, Dryer, Water Heater, Electric Water Heater
Features
- Wired for Data
- Basement: None
- Attic: None
- Number of fireplaces: 1
Interior area
- Total structure area: 1,248
- Total interior livable area: 1,248 sqft
- Finished area above ground: 1,248
Property
Parking
- Parking features: Driveway
- Has uncovered spaces: Yes
Features
- Exterior features: Rain Gutters, Lighting
Lot
- Features: Cleared, Few Trees
Details
- Additional structures: Shed(s)
- Parcel number: 2335450
- Zoning: Residential
Construction
Type & style
- Home type: MobileManufactured
- Property subtype: Single Family Residence, Mobile Home
Materials
- Vinyl Siding, Aluminum Siding
- Foundation: Slab
- Roof: Asphalt
Condition
- New construction: No
- Year built: 1985
Utilities & green energy
- Sewer: Septic Tank
- Water: Private
- Utilities for property: Cable Available
Community & neighborhood
Location
- Region: Colchester
- Subdivision: Westchester
HOA & financial
HOA
- Has HOA: Yes
- HOA fee: $450 monthly
- Amenities included: Clubhouse, Management
- Services included: Maintenance Grounds, Trash, Snow Removal, Water, Sewer, Pool Service, Road Maintenance
Price history
| Date | Event | Price |
|---|---|---|
| 2/8/2024 | Sold | $195,000+3.2%$156/sqft |
Source: | ||
| 1/5/2024 | Pending sale | $189,000$151/sqft |
Source: | ||
| 12/24/2023 | Listed for sale | $189,000+200%$151/sqft |
Source: | ||
| 6/18/2013 | Sold | $63,000-12.4%$50/sqft |
Source: | ||
| 3/26/2013 | Listed for sale | $71,900-27.4%$58/sqft |
Source: Henry Real Estate Services,LLC #G645985 | ||
Public tax history
| Year | Property taxes | Tax assessment |
|---|---|---|
| 2025 | $2,385 +4.4% | $79,700 |
| 2024 | $2,285 +5.3% | $79,700 |
| 2023 | $2,169 +10.2% | $79,700 +9.6% |
Find assessor info on the county website
Neighborhood: 06415
Nearby schools
GreatSchools rating
- NAColchester Elementary SchoolGrades: PK-2Distance: 1.9 mi
- 7/10William J. Johnston Middle SchoolGrades: 6-8Distance: 2 mi
- 9/10Bacon AcademyGrades: 9-12Distance: 1.3 mi
Schools provided by the listing agent
- Elementary: Colchester
- Middle: Johnston
- High: Bacon Academy
Source: Smart MLS. This data may not be complete. We recommend contacting the local school district to confirm school assignments for this home.
Sell for more on Zillow
Get a free Zillow Showcase℠ listing and you could sell for .
$225,700
2% more+ $4,514
With Zillow Showcase(estimated)
$230,214
