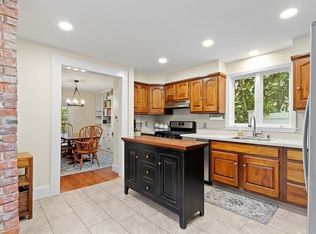Sold for $722,000
$722,000
10 Colburn St, Waltham, MA 02453
4beds
1,752sqft
Single Family Residence
Built in 1960
5,001 Square Feet Lot
$727,300 Zestimate®
$412/sqft
$4,258 Estimated rent
Home value
$727,300
$669,000 - $793,000
$4,258/mo
Zestimate® history
Loading...
Owner options
Explore your selling options
What's special
Welcome to this charming home in the desirable and convenient Pleasantdale neighborhood! Step into the spacious, fireplaced living room, where a bright bay window bathes the space in natural light. The formal dining room opens through sliding doors to a private, fenced yard, ideal for outdoor gatherings and relaxation. The full kitchen offers ample cabinet space and a cozy eating area. With four sizable bedrooms and beautifully tiled baths, this home provides plenty of space and comfort. The finished basement adds a versatile den, perfect for a family recreation, office, or play area. Gleaming hardwood floors flow throughout, and the freshly painted interior provides a warm, welcoming feel. Enjoy the ideal blend of space, charm, and convenience in this well-located Pleasantdale charmer just steps to public transportation, Rt. 128, Mass Pike, shopping, restaurants, and parks.
Zillow last checked: 8 hours ago
Listing updated: January 10, 2025 at 10:32am
Listed by:
Hans Brings RESULTS 781-283-0500,
Coldwell Banker Realty - Waltham 781-893-0808
Bought with:
Hans Brings RESULTS
Coldwell Banker Realty - Waltham
Source: MLS PIN,MLS#: 73319033
Facts & features
Interior
Bedrooms & bathrooms
- Bedrooms: 4
- Bathrooms: 2
- Full bathrooms: 1
- 1/2 bathrooms: 1
Primary bedroom
- Features: Flooring - Hardwood
- Level: Second
- Area: 169
- Dimensions: 13 x 13
Bedroom 2
- Features: Flooring - Hardwood
- Level: Second
- Area: 121
- Dimensions: 11 x 11
Bedroom 3
- Features: Flooring - Hardwood
- Level: Second
- Area: 143
- Dimensions: 13 x 11
Bedroom 4
- Features: Flooring - Hardwood
- Level: Second
- Area: 100
- Dimensions: 10 x 10
Primary bathroom
- Features: No
Bathroom 1
- Features: Bathroom - Half, Flooring - Stone/Ceramic Tile
- Level: First
Bathroom 2
- Features: Bathroom - Full, Flooring - Stone/Ceramic Tile
- Level: Second
Dining room
- Features: Flooring - Hardwood, Slider
- Level: First
- Area: 130
- Dimensions: 13 x 10
Family room
- Features: Flooring - Laminate
- Level: Basement
- Area: 240
- Dimensions: 24 x 10
Kitchen
- Features: Flooring - Laminate
- Level: First
- Area: 143
- Dimensions: 13 x 11
Living room
- Features: Flooring - Hardwood, Window(s) - Bay/Bow/Box
- Level: First
- Area: 288
- Dimensions: 24 x 12
Heating
- Forced Air, Natural Gas
Cooling
- None
Appliances
- Included: Gas Water Heater, Range, Dishwasher, Disposal
Features
- Flooring: Tile, Laminate, Hardwood
- Basement: Full,Finished,Sump Pump
- Number of fireplaces: 1
- Fireplace features: Living Room
Interior area
- Total structure area: 1,752
- Total interior livable area: 1,752 sqft
Property
Parking
- Total spaces: 2
- Parking features: Off Street, Paved
- Uncovered spaces: 2
Features
- Exterior features: Fenced Yard
- Fencing: Fenced/Enclosed,Fenced
Lot
- Size: 5,001 sqft
Details
- Parcel number: 835348
- Zoning: 1
Construction
Type & style
- Home type: SingleFamily
- Architectural style: Colonial
- Property subtype: Single Family Residence
Materials
- Frame
- Foundation: Concrete Perimeter
- Roof: Shingle
Condition
- Year built: 1960
Utilities & green energy
- Electric: Fuses
- Sewer: Public Sewer
- Water: Public
- Utilities for property: for Gas Range
Community & neighborhood
Community
- Community features: Public Transportation, Shopping, Park, Highway Access
Location
- Region: Waltham
- Subdivision: Pleasantdale
Other
Other facts
- Road surface type: Paved
Price history
| Date | Event | Price |
|---|---|---|
| 9/21/2025 | Listing removed | $4,000$2/sqft |
Source: Zillow Rentals Report a problem | ||
| 9/4/2025 | Price change | $4,000-4.8%$2/sqft |
Source: Zillow Rentals Report a problem | ||
| 8/23/2025 | Price change | $4,200-3.4%$2/sqft |
Source: Zillow Rentals Report a problem | ||
| 8/9/2025 | Listed for rent | $4,350-3.3%$2/sqft |
Source: Zillow Rentals Report a problem | ||
| 8/9/2025 | Listing removed | $4,500$3/sqft |
Source: MLS PIN #73411223 Report a problem | ||
Public tax history
| Year | Property taxes | Tax assessment |
|---|---|---|
| 2025 | $6,465 +3.4% | $658,300 +1.5% |
| 2024 | $6,253 +1.7% | $648,600 +8.8% |
| 2023 | $6,151 -0.6% | $596,000 +7.3% |
Find assessor info on the county website
Neighborhood: 02453
Nearby schools
GreatSchools rating
- 2/10Thomas R Plympton Elementary SchoolGrades: K-5Distance: 1.2 mi
- 7/10John F Kennedy Middle SchoolGrades: 6-8Distance: 2.1 mi
- 3/10Waltham Sr High SchoolGrades: 9-12Distance: 2.2 mi
Schools provided by the listing agent
- Elementary: Plympton
- Middle: Kennedy
- High: Waltham
Source: MLS PIN. This data may not be complete. We recommend contacting the local school district to confirm school assignments for this home.
Get a cash offer in 3 minutes
Find out how much your home could sell for in as little as 3 minutes with a no-obligation cash offer.
Estimated market value$727,300
Get a cash offer in 3 minutes
Find out how much your home could sell for in as little as 3 minutes with a no-obligation cash offer.
Estimated market value
$727,300
