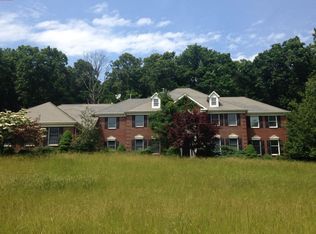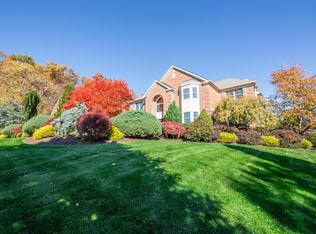Closed
$1,450,000
10 Coddington Ln, Tewksbury Twp., NJ 07830
4beds
6baths
--sqft
Single Family Residence
Built in 1998
3.2 Acres Lot
$1,475,900 Zestimate®
$--/sqft
$6,330 Estimated rent
Home value
$1,475,900
$1.36M - $1.59M
$6,330/mo
Zestimate® history
Loading...
Owner options
Explore your selling options
What's special
Zillow last checked: 18 hours ago
Listing updated: May 19, 2025 at 09:00am
Listed by:
Darcie Venito 908-224-2836,
Haven Real Estate Collective,
Jacqueline C Shenloogian
Bought with:
Joanne Strutzel
Bhhs Fox & Roach
Source: GSMLS,MLS#: 3950114
Facts & features
Price history
| Date | Event | Price |
|---|---|---|
| 5/19/2025 | Sold | $1,450,000+7.4% |
Source: | ||
| 3/28/2025 | Pending sale | $1,350,000 |
Source: | ||
| 3/11/2025 | Listed for sale | $1,350,000+45.2% |
Source: | ||
| 5/21/2020 | Sold | $930,000-1.1% |
Source: | ||
| 1/27/2020 | Listed for sale | $939,900 |
Source: RE/MAX Preferred Professionals #3612229 | ||
Public tax history
| Year | Property taxes | Tax assessment |
|---|---|---|
| 2025 | $21,234 | $874,200 |
| 2024 | $21,234 +2.8% | $874,200 |
| 2023 | $20,649 +4% | $874,200 |
Find assessor info on the county website
Neighborhood: 07830
Nearby schools
GreatSchools rating
- 6/10Tewksbury Elementary SchoolGrades: PK-4Distance: 1.7 mi
- 7/10Old Turnpike SchoolGrades: 5-8Distance: 2.5 mi
- 7/10Voorhees High SchoolGrades: 9-12Distance: 5.8 mi
Get a cash offer in 3 minutes
Find out how much your home could sell for in as little as 3 minutes with a no-obligation cash offer.
Estimated market value
$1,475,900
Get a cash offer in 3 minutes
Find out how much your home could sell for in as little as 3 minutes with a no-obligation cash offer.
Estimated market value
$1,475,900

