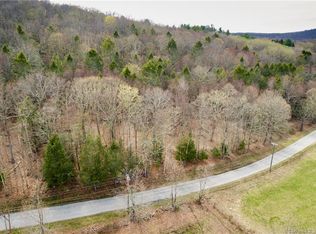Sold for $995,000
$995,000
10 Cobble Road, Kent, CT 06757
3beds
2,321sqft
Single Family Residence
Built in 1739
2.4 Acres Lot
$1,067,100 Zestimate®
$429/sqft
$4,306 Estimated rent
Home value
$1,067,100
$896,000 - $1.27M
$4,306/mo
Zestimate® history
Loading...
Owner options
Explore your selling options
What's special
Originally constructed in 1739, this delightful Antique is nestled in Kent's picturesque Flanders Historic District, right along scenic Cobble Road. Steeped in history, the home boasts many original features, from its wide board floors to the central chimney that serves two fireplaces in the living and dining rooms, not to mention the charming hand-hewn beams overhead. Meticulously maintained, the original house has undergone a thoughtful expansion, creating a generous open-concept space that seamlessly blends a modern kitchen with high-end stainless steel appliances and butcher block counters, flowing into a sun-drenched dining area and seating area adorned with custom built-in bookcases. Venture upstairs to discover the primary bedroom with its luxurious en suite bathroom, flanked by two additional bedrooms sharing a bath. The walk-out lower level offers a versatile large room that could easily serve as an overflow bedroom, accompanied by a full bath. The property also features a grand party barn and a separate studio, adding an extra living space ideal for a home office or a future guest home. Outside, the 2.4-acre property borders Cobble Brook and showcases a serene pond, enchanting vegetable and flower gardens, a charming grape arbor, and a fruitful orchard, creating an absolutely idyllic setting.
Zillow last checked: 8 hours ago
Listing updated: October 01, 2024 at 01:30am
Listed by:
Stephen Pener 203-470-0393,
William Pitt Sotheby's Int'l 860-927-1141,
Vanessa Henderson 646-469-7352,
William Pitt Sotheby's Int'l
Bought with:
Roger Saucy
Elyse Harney Real Estate
Source: Smart MLS,MLS#: 24013718
Facts & features
Interior
Bedrooms & bathrooms
- Bedrooms: 3
- Bathrooms: 4
- Full bathrooms: 3
- 1/2 bathrooms: 1
Primary bedroom
- Level: Upper
- Area: 170 Square Feet
- Dimensions: 10 x 17
Bedroom
- Level: Upper
- Area: 204 Square Feet
- Dimensions: 17 x 12
Bedroom
- Level: Upper
- Area: 91 Square Feet
- Dimensions: 13 x 7
Dining room
- Features: Fireplace
- Level: Main
- Area: 198 Square Feet
- Dimensions: 18 x 11
Kitchen
- Level: Main
- Area: 110 Square Feet
- Dimensions: 11 x 10
Kitchen
- Level: Main
- Area: 112 Square Feet
- Dimensions: 8 x 14
Living room
- Features: Fireplace
- Level: Main
- Area: 216 Square Feet
- Dimensions: 18 x 12
Other
- Level: Lower
- Area: 360 Square Feet
- Dimensions: 18 x 20
Heating
- Hot Water, Electric
Cooling
- Ductless
Appliances
- Included: Electric Cooktop, Oven, Refrigerator, Dishwasher, Washer, Dryer, Water Heater
- Laundry: Lower Level
Features
- Basement: Full,Unfinished
- Attic: None
- Number of fireplaces: 2
Interior area
- Total structure area: 2,321
- Total interior livable area: 2,321 sqft
- Finished area above ground: 1,610
- Finished area below ground: 711
Property
Parking
- Total spaces: 21
- Parking features: Barn, Detached
- Garage spaces: 21
Features
- Patio & porch: Patio
- Exterior features: Fruit Trees, Garden, Stone Wall
- Waterfront features: Waterfront, Pond, Brook
Lot
- Size: 2.40 Acres
- Features: Level, Historic District, Open Lot
Details
- Additional structures: Barn(s), Cabana
- Parcel number: 1943262
- Zoning: Residential
Construction
Type & style
- Home type: SingleFamily
- Architectural style: Cape Cod
- Property subtype: Single Family Residence
Materials
- Clapboard, Wood Siding
- Foundation: Masonry
- Roof: Asphalt
Condition
- New construction: No
- Year built: 1739
Utilities & green energy
- Sewer: Septic Tank
- Water: Well
Community & neighborhood
Community
- Community features: Park, Private School(s), Tennis Court(s)
Location
- Region: Kent
- Subdivision: Flanders
Price history
| Date | Event | Price |
|---|---|---|
| 7/29/2024 | Sold | $995,000$429/sqft |
Source: | ||
| 4/29/2024 | Listed for sale | $995,000+17.1%$429/sqft |
Source: | ||
| 11/10/2022 | Sold | $850,000$366/sqft |
Source: | ||
| 10/18/2022 | Contingent | $850,000$366/sqft |
Source: | ||
| 9/29/2022 | Listed for sale | $850,000+49.8%$366/sqft |
Source: | ||
Public tax history
| Year | Property taxes | Tax assessment |
|---|---|---|
| 2025 | $9,645 +8.2% | $571,700 |
| 2024 | $8,913 +26.7% | $571,700 +52.5% |
| 2023 | $7,035 +1% | $375,000 |
Find assessor info on the county website
Neighborhood: 06757
Nearby schools
GreatSchools rating
- 7/10Kent Center SchoolGrades: PK-8Distance: 1.7 mi
- 5/10Housatonic Valley Regional High SchoolGrades: 9-12Distance: 14.5 mi
Schools provided by the listing agent
- Elementary: Kent
- High: Housatonic
Source: Smart MLS. This data may not be complete. We recommend contacting the local school district to confirm school assignments for this home.
Get pre-qualified for a loan
At Zillow Home Loans, we can pre-qualify you in as little as 5 minutes with no impact to your credit score.An equal housing lender. NMLS #10287.
Sell for more on Zillow
Get a Zillow Showcase℠ listing at no additional cost and you could sell for .
$1,067,100
2% more+$21,342
With Zillow Showcase(estimated)$1,088,442
