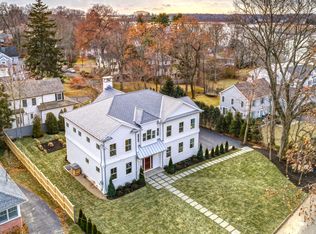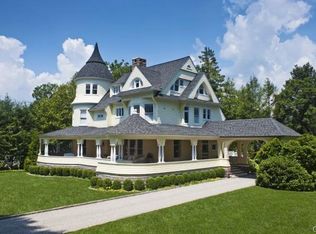Sophisticated, spacious colonial on one of the most beloved streets in Riverside. It's a ''walk to train, schools and Riverside Yacht Club'' Home perfectly blends sophistication and charm with modern decor and amenities. Beautifully situated high on an oversize lot, the property offers the best in layout with several areas for entertaining, work and pure relaxation. Large formal dining and living rooms,cozy family room with stone fireplace, new gourmet kitchen and breakfast area. Additional 2nd FL family room, library, butler's pantry, mud room. Resort-like Master, plus 4 bedrooms/3 baths and an additional private guest suite. Finished lower level with lounge/media space. Fenced yard terraces & porches surround the house. extensive renovation was done in 2019. A must see.
This property is off market, which means it's not currently listed for sale or rent on Zillow. This may be different from what's available on other websites or public sources.

