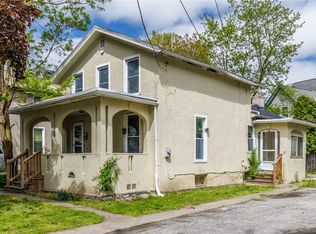Closed
$195,700
10 Clifton St, Rochester, NY 14608
6beds
3,090sqft
Single Family Residence
Built in 1900
3,920.4 Square Feet Lot
$180,400 Zestimate®
$63/sqft
$1,932 Estimated rent
Home value
$180,400
$152,000 - $209,000
$1,932/mo
Zestimate® history
Loading...
Owner options
Explore your selling options
What's special
Another Rockin' Rochester Property! Fireworks will go off in your head, and not because of the 4th, when you see this grand home! Over 3000 sq ft, 6 bedrooms AND 3 full baths, this home offers enormous space for you and your peeps! Each floor has a full bath. The 1st floor offers a living room, family room, office/bedroom, dining room, full bathroom and an updated, bright, ceramic kitchen. A front and back staircase leads to the 2nd level with 4 bedrooms, BIG closets and a gorgeous newly remodeled porcelain bathroom. The attic is fully finished into a couple of different rooms with skylights, recessed lighting and your 3rd bathroom!! Since there is a fire escape, the attic can be used as a legal 6th bedroom. Vinyl siding, thermopane windows, 200amp electric service, Hi-Ef furnace and Central Air!! The plumbing supply and drain lines have also been replaced. Fully fenced yard and shed as well. Delayed negotiations set for Wednesday July 10 at noon.
Zillow last checked: 8 hours ago
Listing updated: September 18, 2024 at 09:49am
Listed by:
Colleen M. Bracci 585-719-3566,
RE/MAX Realty Group
Bought with:
Maria Reed, 10401358010
Keller Williams Realty Greater Rochester
Source: NYSAMLSs,MLS#: R1548810 Originating MLS: Rochester
Originating MLS: Rochester
Facts & features
Interior
Bedrooms & bathrooms
- Bedrooms: 6
- Bathrooms: 3
- Full bathrooms: 3
- Main level bathrooms: 1
- Main level bedrooms: 1
Heating
- Gas, Forced Air
Cooling
- Central Air
Appliances
- Included: Free-Standing Range, Gas Water Heater, Oven, Refrigerator
- Laundry: In Basement
Features
- Attic, Ceiling Fan(s), Den, Separate/Formal Dining Room, Entrance Foyer, Eat-in Kitchen, Separate/Formal Living Room, Bedroom on Main Level
- Flooring: Carpet, Ceramic Tile, Hardwood, Luxury Vinyl, Marble, Varies
- Windows: Thermal Windows
- Basement: Full
- Has fireplace: No
Interior area
- Total structure area: 3,090
- Total interior livable area: 3,090 sqft
Property
Parking
- Parking features: No Garage, Other
Features
- Stories: 3
- Patio & porch: Open, Porch
- Exterior features: Blacktop Driveway, Fully Fenced
- Fencing: Full
Lot
- Size: 3,920 sqft
- Dimensions: 40 x 97
- Features: Near Public Transit, Rectangular, Rectangular Lot, Residential Lot
Details
- Parcel number: 26140012044000020820000000
- Special conditions: Standard
Construction
Type & style
- Home type: SingleFamily
- Architectural style: Colonial
- Property subtype: Single Family Residence
Materials
- Aluminum Siding, Steel Siding, Vinyl Siding, Copper Plumbing, PEX Plumbing
- Foundation: Stone
- Roof: Asphalt
Condition
- Resale
- Year built: 1900
Utilities & green energy
- Electric: Circuit Breakers
- Sewer: Connected
- Water: Connected, Public
- Utilities for property: Cable Available, High Speed Internet Available, Sewer Connected, Water Connected
Community & neighborhood
Location
- Region: Rochester
- Subdivision: Thurber Sec I
Other
Other facts
- Listing terms: Cash,Conventional,FHA,VA Loan
Price history
| Date | Event | Price |
|---|---|---|
| 9/17/2024 | Sold | $195,700+30.5%$63/sqft |
Source: | ||
| 7/11/2024 | Pending sale | $150,000$49/sqft |
Source: | ||
| 7/3/2024 | Listed for sale | $150,000-9.1%$49/sqft |
Source: | ||
| 10/6/2023 | Sold | $165,000-5.7%$53/sqft |
Source: | ||
| 8/29/2023 | Pending sale | $174,900$57/sqft |
Source: | ||
Public tax history
| Year | Property taxes | Tax assessment |
|---|---|---|
| 2024 | -- | $165,000 +165.3% |
| 2023 | -- | $62,200 |
| 2022 | -- | $62,200 |
Find assessor info on the county website
Neighborhood: Mayor's Heights
Nearby schools
GreatSchools rating
- 2/10School 4 George Mather ForbesGrades: PK-6Distance: 0.4 mi
- 3/10Joseph C Wilson Foundation AcademyGrades: K-8Distance: 0.6 mi
- 6/10Rochester Early College International High SchoolGrades: 9-12Distance: 0.6 mi
Schools provided by the listing agent
- District: Rochester
Source: NYSAMLSs. This data may not be complete. We recommend contacting the local school district to confirm school assignments for this home.
