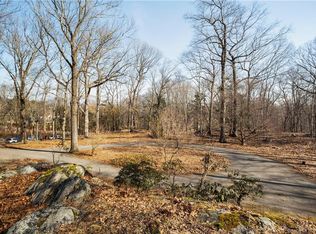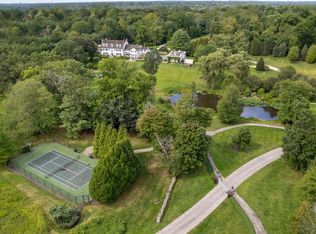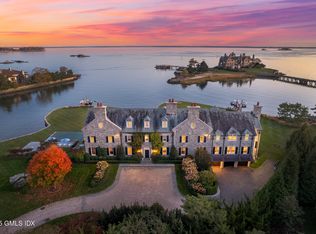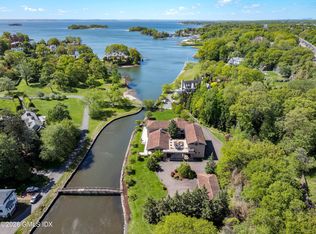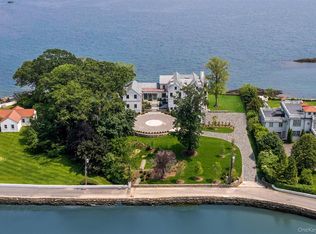Nestled on 66 acres of picturesque pastures and woods, the historic Beinecke estate features a stunning 9,300 sq. ft. Georgian Colonial home. The main floor includes a grand entry hall, a cozy library with custom wood paneling, and a spacious living room with two fireplaces. A large screened porch offers sweeping views. The second floor boasts a luxurious primary suite with a fireplace, along with three ensuite bedrooms and a home office. Additional amenities include a pool with a pool house, a tennis court, two carriage houses with apartments, greenhouses, a caretaker cottage, paddocks for livestock, and hiking trails. This estate beautifully blends historic charm and modern comfort, making it a rare opportunity for serene country living. The property features elegant French doors that open onto a second screened-in porch. On the second floor, you'll find three spacious ensuite bedrooms, including a large primary suite complete with a cozy fireplace, a dressing room, and a walk-in closet. This level also includes a home office, linen closets, and a dedicated servant's wing that provides three additional bedrooms, two full baths, and a back stairway for added convenience.
Additional highlights of the estate include a pool accompanied by a pool house, a tennis court, and two carriage houses featuring apartments above. There are also two greenhouses, a caretaker's cottage, paddocks with shed barns for livestock, and scenic hiking trails throughout the property.
For sale
$35,000,000
10 Cliffdale Rd, Greenwich, CT 06831
8beds
9,300sqft
Est.:
Residential, Single Family Residence
Built in 1939
66 Acres Lot
$-- Zestimate®
$3,763/sqft
$-- HOA
What's special
Large ensuite bedroomsBrick georgian colonialCaretaker cottageTraditional front-to-back entryTennis courtScreened-in porchHome office
- 526 days |
- 4,865 |
- 124 |
Zillow last checked: 8 hours ago
Listing updated: December 20, 2025 at 10:52am
Listed by:
Peter Janis 203-249-1013,
BHHS New England Properties
Source: Greenwich MLS, Inc.,MLS#: 121348
Tour with a local agent
Facts & features
Interior
Bedrooms & bathrooms
- Bedrooms: 8
- Bathrooms: 9
- Full bathrooms: 7
- 1/2 bathrooms: 2
Heating
- Hot Water, Oil
Cooling
- Central Air, Attic Fan
Features
- Cedar Closet(s), Kitchen Island, Eat-in Kitchen, Sauna
- Basement: Partially Finished
- Number of fireplaces: 7
Interior area
- Total structure area: 9,300
- Total interior livable area: 9,300 sqft
Property
Parking
- Total spaces: 5
- Parking features: Electric Gate
- Garage spaces: 5
Features
- Has private pool: Yes
Lot
- Size: 66 Acres
- Features: Adjcnt Conservation, Wooded
Details
- Additional structures: Greenhouse, Carriage House, Garage Apartment, Pool House
- Parcel number: 057 10 1714
- Zoning: RA-4
- Other equipment: Generator
Construction
Type & style
- Home type: SingleFamily
- Property subtype: Residential, Single Family Residence
Materials
- Brick, Clapboard
- Roof: Slate
Condition
- Antique
- New construction: No
- Year built: 1939
- Major remodel year: 1980
Utilities & green energy
- Sewer: Septic Tank
- Water: Well
Community & HOA
Community
- Security: Security System
Location
- Region: Greenwich
Financial & listing details
- Price per square foot: $3,763/sqft
- Tax assessed value: $4,821,810
- Annual tax amount: $58,059
- Date on market: 9/5/2024
- Inclusions: Call LB
Estimated market value
Not available
Estimated sales range
Not available
$6,645/mo
Price history
Price history
| Date | Event | Price |
|---|---|---|
| 9/5/2024 | Listed for sale | $35,000,000$3,763/sqft |
Source: | ||
Public tax history
Public tax history
| Year | Property taxes | Tax assessment |
|---|---|---|
| 2025 | $58,055 +2.8% | $4,821,810 |
| 2024 | $56,463 +2.8% | $4,821,810 |
| 2023 | $54,920 +1% | $4,821,810 |
Find assessor info on the county website
BuyAbility℠ payment
Est. payment
$197,260/mo
Principal & interest
$135718
Property taxes
$49292
Home insurance
$12250
Climate risks
Neighborhood: 06831
Nearby schools
GreatSchools rating
- 9/10Parkway SchoolGrades: K-5Distance: 3 mi
- 7/10Western Middle SchoolGrades: 6-8Distance: 4.9 mi
- 10/10Greenwich High SchoolGrades: 9-12Distance: 4.6 mi
Schools provided by the listing agent
- Elementary: Parkway
- Middle: Western
Source: Greenwich MLS, Inc.. This data may not be complete. We recommend contacting the local school district to confirm school assignments for this home.
- Loading
- Loading
