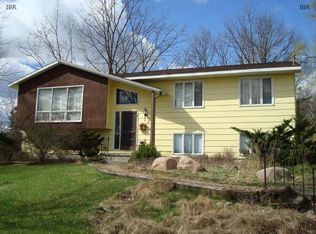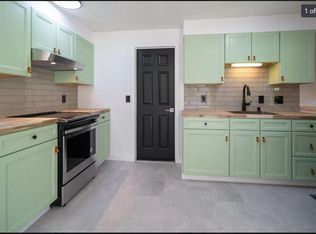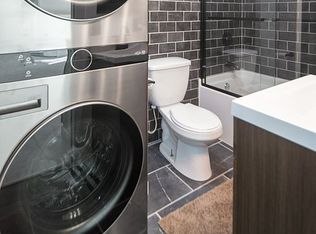Closed
$410,000
10 Cliff Park Cir, Ithaca, NY 14850
4beds
1,925sqft
Single Family Residence
Built in 1968
10,454.4 Square Feet Lot
$421,400 Zestimate®
$213/sqft
$2,815 Estimated rent
Home value
$421,400
$383,000 - $464,000
$2,815/mo
Zestimate® history
Loading...
Owner options
Explore your selling options
What's special
Welcome to 10 Cliff Park Cir, a beautifully maintained 4-bedroom, 2-bathroom home nestled on a lovely cul-de-sac in Ithaca. This inviting property features spacious living areas with elegant oak floors and a modern kitchen equipped with granite counters and stainless steel appliances. From the formal dining room, step out onto the back deck, which overlooks the expansive yard enclosed by a cedar fence—perfect for outdoor activities and gatherings. A hallway leads to a stylish bathroom and three comfortable bedrooms on the main level. The lower level includes a fourth bedroom alongside a family room, providing additional space for living and entertaining. New windows and doors, along with a brand-new furnace, ensure year-round comfort. The large garage offers plenty of storage space. Enjoy the peace and quiet of this charming neighborhood while still being conveniently close to shopping, schools, and downtown Ithaca, as well as within close proximity to Cornell and IC.
Zillow last checked: 8 hours ago
Listing updated: September 17, 2024 at 01:30pm
Listed by:
Colleen Dobbins Cowan 607-342-6495,
Warren Real Estate of Ithaca Inc.
Bought with:
Gillian Ryan, 10401261533
Warren Real Estate of Ithaca Inc.
Source: NYSAMLSs,MLS#: R1551125 Originating MLS: Ithaca Board of Realtors
Originating MLS: Ithaca Board of Realtors
Facts & features
Interior
Bedrooms & bathrooms
- Bedrooms: 4
- Bathrooms: 2
- Full bathrooms: 2
- Main level bathrooms: 1
- Main level bedrooms: 3
Bedroom 1
- Level: First
Bedroom 2
- Level: First
Bedroom 3
- Level: First
Bedroom 4
- Level: Lower
Dining room
- Level: First
Family room
- Level: Lower
Kitchen
- Level: First
Living room
- Level: First
Heating
- Gas, Baseboard
Appliances
- Included: Convection Oven, Dryer, Dishwasher, Electric Oven, Electric Range, Gas Water Heater, Refrigerator, Washer
Features
- Separate/Formal Dining Room, Entrance Foyer, Granite Counters, Sliding Glass Door(s)
- Flooring: Hardwood, Laminate, Luxury Vinyl, Tile, Varies, Vinyl
- Doors: Sliding Doors
- Basement: Finished
- Has fireplace: No
Interior area
- Total structure area: 1,925
- Total interior livable area: 1,925 sqft
Property
Parking
- Total spaces: 1
- Parking features: Attached, Electricity, Garage, Garage Door Opener
- Attached garage spaces: 1
Features
- Levels: Two
- Stories: 2
- Patio & porch: Deck
- Exterior features: Blacktop Driveway, Deck, Fully Fenced
- Fencing: Full
Lot
- Size: 10,454 sqft
- Dimensions: 100 x 117
- Features: Cul-De-Sac, Rectangular, Rectangular Lot
Details
- Additional structures: Shed(s), Storage
- Parcel number: 50070005600000030110000000
- Special conditions: Standard
Construction
Type & style
- Home type: SingleFamily
- Architectural style: Split Level
- Property subtype: Single Family Residence
Materials
- Brick, Vinyl Siding, Copper Plumbing
- Foundation: Block
- Roof: Asphalt
Condition
- Resale
- Year built: 1968
Utilities & green energy
- Sewer: Connected
- Water: Connected, Public
- Utilities for property: Cable Available, Sewer Connected, Water Connected
Green energy
- Energy efficient items: Windows
Community & neighborhood
Location
- Region: Ithaca
Other
Other facts
- Listing terms: Cash,Conventional,FHA,VA Loan
Price history
| Date | Event | Price |
|---|---|---|
| 9/16/2024 | Sold | $410,000$213/sqft |
Source: | ||
| 8/13/2024 | Pending sale | $410,000$213/sqft |
Source: | ||
| 7/18/2024 | Contingent | $410,000$213/sqft |
Source: | ||
| 7/15/2024 | Listed for sale | $410,000+110.3%$213/sqft |
Source: | ||
| 5/15/2007 | Sold | $195,000$101/sqft |
Source: Public Record | ||
Public tax history
| Year | Property taxes | Tax assessment |
|---|---|---|
| 2024 | -- | $350,000 +15.5% |
| 2023 | -- | $303,000 +10.2% |
| 2022 | -- | $275,000 +14.6% |
Find assessor info on the county website
Neighborhood: 14850
Nearby schools
GreatSchools rating
- 4/10Beverly J Martin Elementary SchoolGrades: PK-5Distance: 1.1 mi
- 6/10Boynton Middle SchoolGrades: 6-8Distance: 1.9 mi
- 9/10Ithaca Senior High SchoolGrades: 9-12Distance: 1.6 mi
Schools provided by the listing agent
- Elementary: Beverly J Martin Elementary
- District: Ithaca
Source: NYSAMLSs. This data may not be complete. We recommend contacting the local school district to confirm school assignments for this home.



