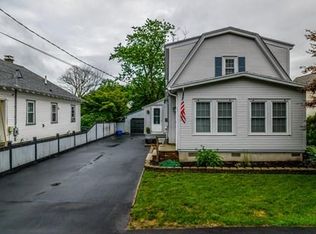Great recreational area for entertaining which includes in ground pool, gazebo,stamped concrete patio, trex decking, cabana with small kitchen and bathroom facilities and an extra lot for fire pits, games, etc. This Charming 3 bedroom, 1 bath Bungalow has had major updates of electrical, roof, plumbing, kitchen and bath. The past is blended in with updates. Built in china hutches,beamed ceilings,custom hardwoods, original doors and floors. Attic has been converted to a large master bedroom with huge walk in closet.Great starter home- just needs cosmetics to bring this one back.
This property is off market, which means it's not currently listed for sale or rent on Zillow. This may be different from what's available on other websites or public sources.
