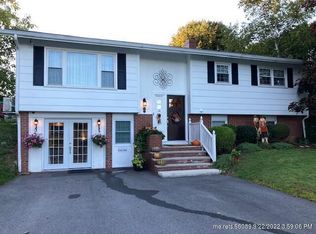Closed
$385,000
10 Clearwater Avenue, Lewiston, ME 04240
4beds
1,869sqft
Single Family Residence
Built in 1972
9,583.2 Square Feet Lot
$403,900 Zestimate®
$206/sqft
$2,514 Estimated rent
Home value
$403,900
$343,000 - $477,000
$2,514/mo
Zestimate® history
Loading...
Owner options
Explore your selling options
What's special
Open House Thursday May 9th from 4-6pm. Welcome to your dream home just a stone's throw away from the convenience of the turnpike. This meticulously crafted abode boasts 4 bedrooms and 2 bathrooms, adorned with sleek tile and warm wood floors throughout. It features a spacious kitchen with ample counter space, sliding glass doors in the dining room and lots of natural sunlight. Entertain guests or unwind in style on the expansive 20 x 20 deck overlooking a sparkling pool, perfect for warm summer days and cool evenings. And with a 2-car attached garage, parking is a breeze. Experience year-round comfort with the efficient heat pump system, while the central vac ensures easy maintenance.
The lower level offers even more space to spread out and play, with a dedicated playroom boasting laminate floors. Need extra storage? No problem - a 12 x 24 shed with power provides ample room for all your outdoor equipment and more. Don't miss your chance to call this property home!
Zillow last checked: 8 hours ago
Listing updated: April 11, 2025 at 01:09pm
Listed by:
Fontaine Family-The Real Estate Leader 207-784-3800
Bought with:
Maine Real Estate Co
Source: Maine Listings,MLS#: 1587976
Facts & features
Interior
Bedrooms & bathrooms
- Bedrooms: 4
- Bathrooms: 2
- Full bathrooms: 2
Bedroom 1
- Level: First
- Area: 118.17 Square Feet
- Dimensions: 9.93 x 11.9
Bedroom 2
- Level: First
- Area: 135.9 Square Feet
- Dimensions: 11.42 x 11.9
Bedroom 3
- Level: First
- Area: 156.36 Square Feet
- Dimensions: 13.62 x 11.48
Bedroom 4
- Level: Basement
- Area: 133.36 Square Feet
- Dimensions: 11.75 x 11.35
Bonus room
- Level: Basement
- Area: 234.26 Square Feet
- Dimensions: 17.72 x 13.22
Dining room
- Level: First
- Area: 125.36 Square Feet
- Dimensions: 10.57 x 11.86
Kitchen
- Level: First
- Area: 124.53 Square Feet
- Dimensions: 10.5 x 11.86
Living room
- Level: First
- Area: 248.6 Square Feet
- Dimensions: 18.32 x 13.57
Heating
- Baseboard, Heat Pump
Cooling
- Heat Pump
Appliances
- Included: Dishwasher, Electric Range, Refrigerator
Features
- One-Floor Living
- Flooring: Laminate, Tile, Wood
- Basement: Interior Entry,Finished,Full
- Number of fireplaces: 1
Interior area
- Total structure area: 1,869
- Total interior livable area: 1,869 sqft
- Finished area above ground: 1,269
- Finished area below ground: 600
Property
Parking
- Total spaces: 2
- Parking features: Paved, 1 - 4 Spaces, Garage Door Opener, Underground, Basement
- Attached garage spaces: 2
Features
- Levels: Multi/Split
- Patio & porch: Deck
Lot
- Size: 9,583 sqft
- Features: Near Shopping, Near Turnpike/Interstate, Neighborhood, Suburban, Level, Open Lot, Rolling Slope, Landscaped
Details
- Parcel number: LEWIM148L039
- Zoning: NCA
- Other equipment: DSL
Construction
Type & style
- Home type: SingleFamily
- Architectural style: Other,Ranch,Split Level
- Property subtype: Single Family Residence
Materials
- Wood Frame, Vinyl Siding
- Roof: Pitched,Shingle
Condition
- Year built: 1972
Utilities & green energy
- Electric: Circuit Breakers
- Sewer: Public Sewer
- Water: Public
Community & neighborhood
Location
- Region: Lewiston
Other
Other facts
- Road surface type: Paved
Price history
| Date | Event | Price |
|---|---|---|
| 6/24/2024 | Sold | $385,000+14.9%$206/sqft |
Source: | ||
| 5/13/2024 | Pending sale | $335,000$179/sqft |
Source: | ||
| 5/7/2024 | Listed for sale | $335,000$179/sqft |
Source: | ||
Public tax history
| Year | Property taxes | Tax assessment |
|---|---|---|
| 2024 | $4,279 +5.9% | $134,700 |
| 2023 | $4,041 +5.3% | $134,700 |
| 2022 | $3,839 +5.5% | $134,700 +4.6% |
Find assessor info on the county website
Neighborhood: 04240
Nearby schools
GreatSchools rating
- 2/10Farwell Elementary SchoolGrades: PK-6Distance: 0.5 mi
- 1/10Lewiston Middle SchoolGrades: 7-8Distance: 1 mi
- 2/10Lewiston High SchoolGrades: 9-12Distance: 0.5 mi

Get pre-qualified for a loan
At Zillow Home Loans, we can pre-qualify you in as little as 5 minutes with no impact to your credit score.An equal housing lender. NMLS #10287.
Sell for more on Zillow
Get a free Zillow Showcase℠ listing and you could sell for .
$403,900
2% more+ $8,078
With Zillow Showcase(estimated)
$411,978