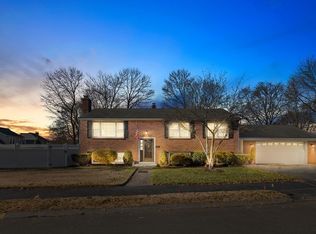Turn-key 3 BR/3 BA home in highly sought after neighborhood on a quiet cul-de-sac. Oversized recently refinished multilevel deck with brand new privacy fence, central air, energy efficient heating system updated in 2015. Newer hardwood floors throughout. Lower level completely refinished in 2018 with renovated bathroom and granite countertop wet bar. Stainless appliances, spacious open concept living on upper level. Master bedroom has private 3/4 bath. Curb appeal galore with freshly painted exterior and new fixtures, right in the heart of desirable Stoneham, close to downtown shopping and dining, minutes away from routes 93/95. Walking distance to elementary and high school. Open house 11/1 11am-1pm; face masks required to enter home.
This property is off market, which means it's not currently listed for sale or rent on Zillow. This may be different from what's available on other websites or public sources.
