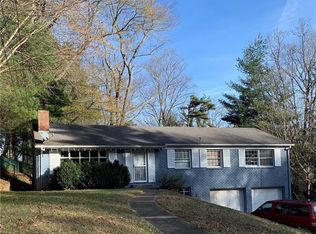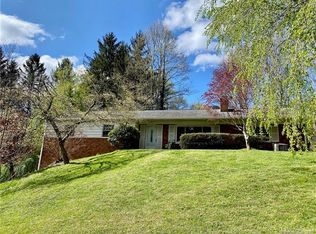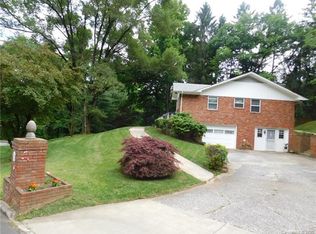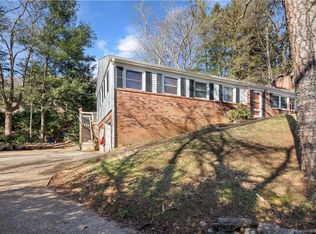Closed
$770,584
10 Clearbrook Rd, Asheville, NC 28805
5beds
2,674sqft
Single Family Residence
Built in 1963
0.26 Acres Lot
$754,100 Zestimate®
$288/sqft
$3,073 Estimated rent
Home value
$754,100
$694,000 - $822,000
$3,073/mo
Zestimate® history
Loading...
Owner options
Explore your selling options
What's special
SHOWING FOR BACK UPS
ENJOY MULTIGENERATIONAL LIVING OR OPT FOR A MODERN INCOME PRODUCING UNIT on a quiet cul-de-sac in desireable Kenilworth W/ GARAGE. Thoughtful updates include a newer roof, gutters, soffits, Nichiha siding, Marvin Integrity windows, custom doors, and a fully insulated garage conversion with heated workshop. The kitchen features maple cabinetry, honed granite counters, and quality appliances; upstairs baths are refreshed, and the finished lower level offers flexible living with a full bath.
Separate 1bed/1bath in-law suite BUILT in 2020—with private entrance and interior access via the heated workshop/GARAGE—adds space and versatility.HOME EXTRAS include a mudroom with Rinnai tankless water heater, washer/dryer and fridge, EcoTech flooring, custom storage, and a cozy wood-burning stove. Enjoy the fenced, level backyard with mature trees, a grilling deck, lower patio, shed, and a Chicken Coop Condo— fresh eggs, anyone?
Zillow last checked: 8 hours ago
Listing updated: July 29, 2025 at 06:15pm
Listing Provided by:
Joseph Ruiz Joseph@mymosaicrealty.com,
Mosaic Community Lifestyle Realty
Bought with:
Bonnie Gilbert
Moving Mountains Property Group LLC
Source: Canopy MLS as distributed by MLS GRID,MLS#: 4238252
Facts & features
Interior
Bedrooms & bathrooms
- Bedrooms: 5
- Bathrooms: 4
- Full bathrooms: 4
Primary bedroom
- Level: Upper
Bedroom s
- Level: Upper
Bedroom s
- Level: Upper
Bedroom s
- Level: Lower
Bedroom s
- Level: 2nd Living Quarters
Bathroom full
- Level: Upper
Bathroom full
- Level: Upper
Bathroom full
- Level: Lower
Bathroom full
- Level: 2nd Living Quarters
Other
- Level: 2nd Living Quarters
Breakfast
- Level: Main
Dining room
- Level: Main
Family room
- Level: Lower
Kitchen
- Level: Main
Laundry
- Level: Lower
Living room
- Level: Main
Other
- Level: Lower
Utility room
- Level: Lower
Workshop
- Level: Lower
Heating
- Heat Pump, Wood Stove
Cooling
- Ceiling Fan(s), Central Air, Heat Pump
Appliances
- Included: Bar Fridge, Dishwasher, Disposal, Dryer, Electric Water Heater, ENERGY STAR Qualified Washer, ENERGY STAR Qualified Dishwasher, ENERGY STAR Qualified Dryer, ENERGY STAR Qualified Light Fixtures, ENERGY STAR Qualified Refrigerator, Exhaust Fan, Gas Range, Ice Maker, Microwave, Tankless Water Heater
- Laundry: In Basement, Lower Level
Features
- Breakfast Bar, Built-in Features
- Flooring: Tile, Wood, Other
- Doors: Insulated Door(s), Pocket Doors, Screen Door(s)
- Windows: Insulated Windows
- Basement: Finished
- Fireplace features: Family Room, Wood Burning Stove
Interior area
- Total structure area: 2,674
- Total interior livable area: 2,674 sqft
- Finished area above ground: 2,674
- Finished area below ground: 0
Property
Parking
- Total spaces: 4
- Parking features: Driveway, Attached Garage
- Has attached garage: Yes
- Uncovered spaces: 4
- Details: off street parking gravel driveway for 4 cars.
Accessibility
- Accessibility features: Two or More Access Exits
Features
- Levels: Tri-Level
- Patio & porch: Covered, Front Porch, Patio
- Exterior features: Fire Pit, Other - See Remarks
- Fencing: Fenced
Lot
- Size: 0.26 Acres
- Features: Cul-De-Sac, Infill Lot, Level, Wooded
Details
- Additional structures: Outbuilding, Shed(s), Workshop, Other
- Parcel number: 964887401200000
- Zoning: RS4
- Special conditions: Standard
- Other equipment: Other - See Remarks
Construction
Type & style
- Home type: SingleFamily
- Property subtype: Single Family Residence
Materials
- Brick Partial, Fiber Cement
- Foundation: Crawl Space, Slab
- Roof: Shingle
Condition
- New construction: No
- Year built: 1963
Utilities & green energy
- Sewer: Public Sewer
- Water: Public
- Utilities for property: Cable Available, Electricity Connected
Green energy
- Energy efficient items: Lighting
Community & neighborhood
Community
- Community features: Playground
Location
- Region: Asheville
- Subdivision: E J Tyler
Other
Other facts
- Listing terms: Cash,Conventional
- Road surface type: Gravel, Paved
Price history
| Date | Event | Price |
|---|---|---|
| 7/23/2025 | Sold | $770,584-3.6%$288/sqft |
Source: | ||
| 7/11/2025 | Pending sale | $799,000$299/sqft |
Source: | ||
| 5/30/2025 | Price change | $799,000-3.2%$299/sqft |
Source: | ||
| 5/23/2025 | Price change | $825,000-2.8%$309/sqft |
Source: | ||
| 5/15/2025 | Price change | $849,000-3%$318/sqft |
Source: | ||
Public tax history
| Year | Property taxes | Tax assessment |
|---|---|---|
| 2025 | $5,890 +6.6% | $595,900 |
| 2024 | $5,523 +2.9% | $595,900 |
| 2023 | $5,369 +1.1% | $595,900 |
Find assessor info on the county website
Neighborhood: 28805
Nearby schools
GreatSchools rating
- 4/10Haw Creek ElementaryGrades: PK-5Distance: 1.9 mi
- 8/10A C Reynolds MiddleGrades: 6-8Distance: 4.4 mi
- 8/10Buncombe County Middle College High SchoolGrades: 11-12Distance: 1.5 mi
Schools provided by the listing agent
- Elementary: Asheville City
- Middle: Asheville
- High: Asheville
Source: Canopy MLS as distributed by MLS GRID. This data may not be complete. We recommend contacting the local school district to confirm school assignments for this home.
Get a cash offer in 3 minutes
Find out how much your home could sell for in as little as 3 minutes with a no-obligation cash offer.
Estimated market value$754,100
Get a cash offer in 3 minutes
Find out how much your home could sell for in as little as 3 minutes with a no-obligation cash offer.
Estimated market value
$754,100



