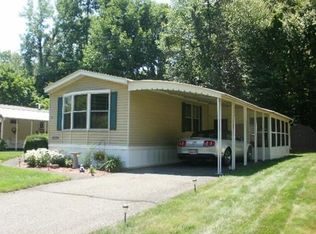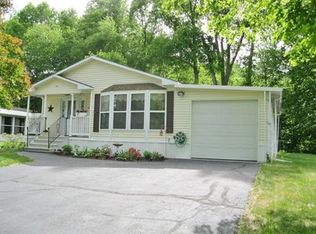A RARE 3 BEDROOM OFFERING IN BRUSH HILL MOBILE HOME PARK, a 55+ WELL MAINTAINED COMMUNITY. Spacious and Comfortable layout with Large Cathedral Ceiling Living Room has access to the 3 season Sun Porch. Two Bedrooms and Main Bath are on one side of the Living Room and the Master Bedroom with Walk-In Closet and Private Bathroom are on the other side of the Living Room. The Kitchen has newer flooring, newer base cabinets and newer dishwasher due to a plumbing pipe break in 2014. All major appliances can remain. Convenient Pantry Closet too. This home has a lot to offer, but there is still some work to do to make it your home. The roof and sliding glass door in the 3 season porch will need to be replaced. The two skylights in the 3 season porch were removed and boarded up. Still a very good price for a 3 bedroom home!
This property is off market, which means it's not currently listed for sale or rent on Zillow. This may be different from what's available on other websites or public sources.


