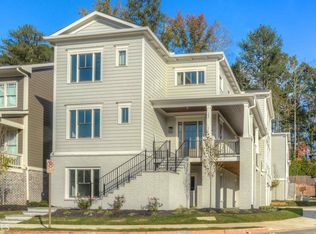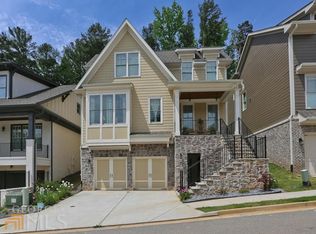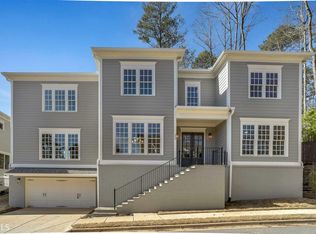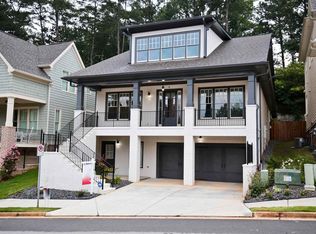Closed
$1,205,000
10 Clarke Hill St, Decatur, GA 30030
6beds
4,076sqft
Single Family Residence
Built in 2015
3,920.4 Square Feet Lot
$1,155,600 Zestimate®
$296/sqft
$5,880 Estimated rent
Home value
$1,155,600
$1.05M - $1.27M
$5,880/mo
Zestimate® history
Loading...
Owner options
Explore your selling options
What's special
Stunning traditional 6 bedroom, 5 bath residence in the heart of the prestigious Winnona Park school district! A true gem that combines elegance, versatility and modern comforts for all lifestyles. Prepare to be captivated by the charming curb appeal and bold brick staircase leading to a welcoming covered front porch. Step inside to a wide expansive entryway that seamlessly connects the thoughtfully designed living spaces featuring soaring ceilings that create a grand and comfortable living atmosphere. The sophisticated formal dining room is ideal for entertaining large groups, while the chef's kitchen impresses with Jenn-Air stainless steel appliances, sleek white cabinetry, granite countertops, a massive eat in island, informal kitchen dining nook, Butler's pantry PLUS 2 additional custom shelved storage pantries. This open floor plan allows the kitchen to flow seamlessly into a window-lined, oversized family room with cozy gas fireplace that warms and enhances the ambience, flanked by cabinets with custom shelving. A main floor bedroom with a custom shelved walk-in closet and private access to a full bath, is perfect for use as a guest room or office. Ascend the wide staircase to the upper level where you will find a rare floor plan providing 4 large top floor bedrooms each with an ensuite full bathroom and a custom laundry room that makes doing laundry a breeze! Enter the dazzling owner's retreat, with tree lined views, showcasing an expansive light filled bedroom with an unobstructed treelined view, a large walk-in closet with custom shelving and hanging, and ensuite spa-like bath to included, a luxurious double vanity, a chic glass shower, and large soaking tub to relax and unwind! Large secondary bedrooms - 2 with a connecting bathroom and one offering a private ensuite finish the upper level. If all this isn't enough don't miss the finished basement housing a gigantic media room, perfect for teen hangouts, TV/movie nights, or the gamer in you! The lower-level guest suite with private entry, closet and bathroom serves as a multi-purpose room for guests, home gym or home office. Lastly, the basement includes ample storage space and a two-car garage. Outdoor living provides a sizable screened-in covered deck, ideal for outdoor dining, overlooking a beautifully landscaped, fully fenced backyard-perfect for gatherings and relaxation. The backyard blends into a 4-acre nature preserve for nature lovers with a trail that ends on Mimosa Drive for an easy stroll to Winnona Park Elementary! Meticulously maintained boasting hardwood floors, custom blinds, built-out closets everywhere and designer lighting and upgrades throughout! Enjoy the community green space to gather around the firepit with friends and neighbors. Take advantage of the unbeatable location, just a short walk, ride or roll to Oakhurst Village and downtown Decatur, where you can indulge in award-winning dining, shopping, parks, and vibrant festivals. With A+ schools and proximity to everything Atlanta (roughly 5 miles to the popular Atlanta beltline), this home truly offers an unparalleled intown lifestyle. Don't miss this incredible opportunity to have it all!
Zillow last checked: 8 hours ago
Listing updated: March 17, 2025 at 09:33am
Listed by:
Christine Aiken 404-735-6027,
Keller Williams Realty,
Alex Smith Meier 404-788-6729,
Keller Williams Realty
Bought with:
Lisa Cronic, 349529
Atlanta Fine Homes - Sotheby's Int'l
Source: GAMLS,MLS#: 10455048
Facts & features
Interior
Bedrooms & bathrooms
- Bedrooms: 6
- Bathrooms: 5
- Full bathrooms: 5
- Main level bathrooms: 1
- Main level bedrooms: 1
Dining room
- Features: Seats 12+
Kitchen
- Features: Kitchen Island, Walk-in Pantry
Heating
- Central, Forced Air, Natural Gas
Cooling
- Ceiling Fan(s), Central Air, Electric, Zoned
Appliances
- Included: Dishwasher, Disposal, Microwave, Refrigerator
- Laundry: Upper Level
Features
- Bookcases, Double Vanity, High Ceilings, In-Law Floorplan, Walk-In Closet(s)
- Flooring: Hardwood, Tile
- Windows: Double Pane Windows
- Basement: Bath Finished,Exterior Entry,Finished,Interior Entry,Unfinished
- Attic: Pull Down Stairs
- Number of fireplaces: 1
- Fireplace features: Family Room, Gas Starter
- Common walls with other units/homes: No Common Walls
Interior area
- Total structure area: 4,076
- Total interior livable area: 4,076 sqft
- Finished area above ground: 3,250
- Finished area below ground: 826
Property
Parking
- Total spaces: 2
- Parking features: Garage
- Has garage: Yes
Features
- Levels: Three Or More
- Stories: 3
- Patio & porch: Deck, Porch, Screened
- Fencing: Back Yard,Fenced
- Body of water: None
Lot
- Size: 3,920 sqft
- Features: Private
Details
- Parcel number: 15 215 12 097
Construction
Type & style
- Home type: SingleFamily
- Architectural style: Craftsman,Traditional
- Property subtype: Single Family Residence
Materials
- Concrete
- Foundation: Slab
- Roof: Composition
Condition
- Resale
- New construction: No
- Year built: 2015
Utilities & green energy
- Sewer: Public Sewer
- Water: Public
- Utilities for property: Cable Available, Electricity Available, High Speed Internet, Natural Gas Available, Sewer Available, Water Available
Community & neighborhood
Security
- Security features: Smoke Detector(s)
Community
- Community features: Park, Sidewalks, Street Lights, Near Public Transport, Walk To Schools, Near Shopping
Location
- Region: Decatur
- Subdivision: Winnona Park / Clarke Hill
HOA & financial
HOA
- Has HOA: Yes
- HOA fee: $1,500 annually
- Services included: Maintenance Grounds
Other
Other facts
- Listing agreement: Exclusive Right To Sell
Price history
| Date | Event | Price |
|---|---|---|
| 3/17/2025 | Sold | $1,205,000+0.4%$296/sqft |
Source: | ||
| 2/17/2025 | Pending sale | $1,200,000$294/sqft |
Source: | ||
| 2/7/2025 | Listed for sale | $1,200,000+66.7%$294/sqft |
Source: | ||
| 1/12/2016 | Sold | $720,000$177/sqft |
Source: | ||
| 1/8/2016 | Pending sale | $720,000$177/sqft |
Source: AVENUE REALTY INC. #5633590 Report a problem | ||
Public tax history
| Year | Property taxes | Tax assessment |
|---|---|---|
| 2025 | $32,429 +22.7% | $462,080 +26.6% |
| 2024 | $26,425 +664.4% | $365,000 +1.7% |
| 2023 | $3,457 +12.2% | $359,000 +10.8% |
Find assessor info on the county website
Neighborhood: Winnona Park
Nearby schools
GreatSchools rating
- NAWinnona Park Elementary SchoolGrades: PK-2Distance: 0.5 mi
- 8/10Beacon Hill Middle SchoolGrades: 6-8Distance: 0.9 mi
- 9/10Decatur High SchoolGrades: 9-12Distance: 1 mi
Schools provided by the listing agent
- Elementary: Winnona Park
- Middle: Beacon Hill
- High: Decatur
Source: GAMLS. This data may not be complete. We recommend contacting the local school district to confirm school assignments for this home.
Get a cash offer in 3 minutes
Find out how much your home could sell for in as little as 3 minutes with a no-obligation cash offer.
Estimated market value$1,155,600
Get a cash offer in 3 minutes
Find out how much your home could sell for in as little as 3 minutes with a no-obligation cash offer.
Estimated market value
$1,155,600



