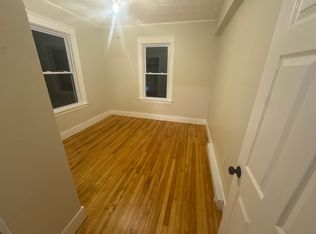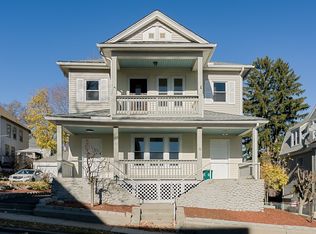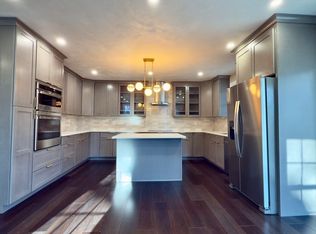Sold for $450,000 on 12/19/25
$450,000
10 Circuit Ave E, Worcester, MA 01603
4beds
1,872sqft
SingleFamily
Built in 1890
9,147 Square Feet Lot
$447,900 Zestimate®
$240/sqft
$3,550 Estimated rent
Home value
$447,900
$421,000 - $475,000
$3,550/mo
Zestimate® history
Loading...
Owner options
Explore your selling options
What's special
For the first time in 40 years, this beautiful antique Victorian is ready for new owners who will appreciate and love it as much as the current owners. The minute you step inside, you are greeted with resplendent details of a time when craftsmanship was the norm. Natural finish wooden beams traverse overhead. The gleaming maple floors on the first level, oak floors on the second level and pine floors in the attic make keeping this home elegant and clean a joy. Pocket doors, swing door, window frames, and moldings are beautiful as the day they were installed. The original kitchen can easily be modernized into a working masterpiece with a large walk-in pantry and a sunlit accessible appliance hub. An additional bonus oasis awaits through a walk up, third floor staircase. Enjoy the peace and serenity in this finished upper level, while watching the peaceful and friendly Columbus Park neighborhood through the two sets of tryptic windows and skylight that decorate the attic.
Facts & features
Interior
Bedrooms & bathrooms
- Bedrooms: 4
- Bathrooms: 2
- Full bathrooms: 1
- 1/2 bathrooms: 1
Heating
- Other, Other
Features
- Walk-Up Attic
Interior area
- Total interior livable area: 1,872 sqft
Property
Parking
- Parking features: Garage - Attached
Features
- Exterior features: Wood
Lot
- Size: 9,147 sqft
Details
- Parcel number: WORCM14B016L2750
Construction
Type & style
- Home type: SingleFamily
- Architectural style: Conventional
Materials
- masonry
- Roof: Asphalt
Condition
- Year built: 1890
Community & neighborhood
Location
- Region: Worcester
Other
Other facts
- Amenities: Public Transportation, Shopping, Medical Facility, Laundromat, House Of Worship, Public School, Park, University
- Electric Feature: Circuit Breakers, 200 Amps, 220 Volts, 110 Volts
- Exterior: Clapboard, Wood
- Flooring: Wood, Tile
- Roof Material: Asphalt/Fiberglass Shingles
- Utility Connections: For Electric Range
- Year Round: Yes
- Hot Water: Solar
- Appliances: Range, Dishwasher, Dryer
- Bed2 Dscrp: Flooring - Hardwood
- Bed2 Level: Second Floor
- Bed3 Level: Second Floor
- Bed4 Level: Second Floor
- Bth1 Level: First Floor
- Kit Dscrp: Pantry, Flooring - Hardwood, Exterior Access, Bathroom - Half, Wainscoting, Breezeway
- Kit Level: First Floor
- Mbr Dscrp: Flooring - Hardwood
- Mbr Level: Second Floor
- Din Level: First Floor
- Bth2 Level: Second Floor
- Style: Colonial, Victorian, Queen Anne
- Bed3 Dscrp: Flooring - Hardwood
- Bth2 Dscrp: Bathroom - Full, Flooring - Stone/Ceramic Tile, Bathroom - With Tub & Shower, Wainscoting, Enclosed Shower - Plastic
- Garage Parking: Detached
- Bed4 Dscrp: Flooring - Hardwood
- Fam Dscrp: Skylight, Flooring - Wood
- Interior Features: Walk-Up Attic
- Heating: Steam
- Din Dscrp: Open Floor Plan
- Bed5 Dscrp: Flooring - Wood
- Bth1 Dscrp: Bathroom - 1/4, Flooring - Hardwood
- Bed5 Level: Third Floor
- Fam Level: Third Floor
- Basement Feature: Full, Walk Out, Interior Access, Concrete Floor
- Lead Paint: Unknown
- Exterior Features: Porch
- Foundation: Fieldstone
- Lot Description: Corner, Paved Drive
- Road Type: Public, Paved, Publicly Maint., Sidewalk
- Liv Dscrp: Flooring - Hardwood, Open Floor Plan, Ceiling - Beamed, Window(s) - Stained Glass
- Liv Level: First Floor
- Sf Type: Detached
Price history
| Date | Event | Price |
|---|---|---|
| 12/19/2025 | Sold | $450,000+55.2%$240/sqft |
Source: Agent Provided | ||
| 8/12/2019 | Sold | $290,000$155/sqft |
Source: Public Record | ||
| 5/21/2019 | Price change | $290,000-3.3%$155/sqft |
Source: Home Team AdvantEdge #72496963 | ||
| 5/9/2019 | Listed for sale | $300,000$160/sqft |
Source: Home Team AdvantEdge #72496963 | ||
Public tax history
| Year | Property taxes | Tax assessment |
|---|---|---|
| 2025 | $4,760 +4.6% | $360,900 +9.1% |
| 2024 | $4,549 +3.8% | $330,800 +8.2% |
| 2023 | $4,384 +8.1% | $305,700 +14.7% |
Find assessor info on the county website
Neighborhood: 01603
Nearby schools
GreatSchools rating
- 3/10Columbus Park Preparatory AcademyGrades: PK-6Distance: 0.1 mi
- 4/10University Pk Campus SchoolGrades: 7-12Distance: 0.7 mi
- 4/10Chandler Magnet SchoolGrades: PK-6Distance: 1.3 mi
Get a cash offer in 3 minutes
Find out how much your home could sell for in as little as 3 minutes with a no-obligation cash offer.
Estimated market value
$447,900
Get a cash offer in 3 minutes
Find out how much your home could sell for in as little as 3 minutes with a no-obligation cash offer.
Estimated market value
$447,900


