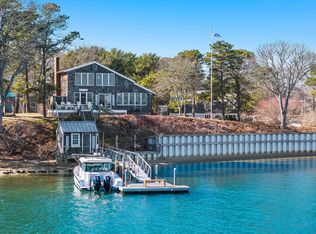Sold for $2,060,027
$2,060,027
10 Circle Road, East Falmouth, MA 02536
5beds
2,824sqft
Single Family Residence
Built in 1986
0.7 Acres Lot
$2,264,200 Zestimate®
$729/sqft
$3,508 Estimated rent
Home value
$2,264,200
$2.06M - $2.51M
$3,508/mo
Zestimate® history
Loading...
Owner options
Explore your selling options
What's special
Boater's Paradise! Enjoy your private 60' dock with bridge free access to Vineyard Sound. This 5 bedroom, 3.5 bath Gambrel sits majestically on a .7-acre bluff overlooking the Seapit River and Waquoit Bay and offers panoramic views from every room. The living room features a cozy wood burning stove. French doors lead from the dining room to a lovely sunroom. The primary bedroom with office and private bath are on the first floor and the second floor has 4 more spacious bedrooms. An oversized 2 car garage with huge loft has many possibilities. Relax on the full-length deck with retractable awning and enjoy sparkling waterviews. Sit on the sandy beach beside your private beach shack and enjoy swimming, shellfishing, kayaking, and exploring Washburn's Island. Your Cape Cod dream awaits you!
Zillow last checked: 8 hours ago
Listing updated: August 26, 2024 at 10:56pm
Listed by:
Barbara Lunn 508-367-5202,
William Raveis Real Estate & Home Services
Bought with:
Cheryl A Tormey, 88083
Ermine Lovell Real Estate, LLC
Source: CCIMLS,MLS#: 22300972
Facts & features
Interior
Bedrooms & bathrooms
- Bedrooms: 5
- Bathrooms: 4
- Full bathrooms: 3
- 1/2 bathrooms: 1
- Main level bathrooms: 2
Primary bedroom
- Description: Flooring: Carpet
- Features: Closet, View, Office/Sitting Area
- Level: First
Bedroom 2
- Description: Flooring: Carpet
- Features: Bedroom 2, View, Shared Full Bath, Closet
- Level: Second
Bedroom 3
- Description: Flooring: Carpet
- Features: Bedroom 3, Closet, View, Shared Full Bath
- Level: Second
Bedroom 4
- Description: Flooring: Carpet
- Features: Bedroom 4, Shared Full Bath, View, Closet
- Level: Second
Primary bathroom
- Features: Private Full Bath
Dining room
- Description: Flooring: Wood
- Features: Dining Room, View
- Level: First
Kitchen
- Description: Countertop(s): Laminate,Flooring: Vinyl,Stove(s): Electric
- Features: Built-in Features, Pantry, Kitchen
- Level: First
Living room
- Description: Fireplace(s): Wood Burning,Flooring: Wood
- Features: Living Room, View
- Level: First
Heating
- Forced Air
Cooling
- Central Air
Appliances
- Included: Washer, Refrigerator, Microwave, Dishwasher, Electric Water Heater
- Laundry: In Basement
Features
- Recessed Lighting, Pantry
- Flooring: Carpet, Wood, Vinyl
- Basement: Full
- Number of fireplaces: 1
- Fireplace features: Wood Burning
Interior area
- Total structure area: 2,824
- Total interior livable area: 2,824 sqft
Property
Parking
- Total spaces: 2
- Parking features: Garage - Attached, Open
- Attached garage spaces: 2
- Has uncovered spaces: Yes
Features
- Stories: 2
- Exterior features: Private Yard
- Has view: Yes
- Has water view: Yes
- Water view: Rivers
- Waterfront features: Bay, Sound, River Front, Salt, Beach Front, Nantucket Sound, Deep Water Access
- Body of water: Waquoit Bay
- Frontage length: 170.00
Lot
- Size: 0.70 Acres
- Dimensions: 252 x 166
- Features: Conservation Area, Marina, South of Route 28
Details
- Parcel number: 32 20 008 000I
- Zoning: RC
- Special conditions: Standard
Construction
Type & style
- Home type: SingleFamily
- Property subtype: Single Family Residence
Materials
- Foundation: Poured
- Roof: Asphalt
Condition
- Actual
- New construction: No
- Year built: 1986
Utilities & green energy
- Sewer: Private Sewer
Community & neighborhood
Community
- Community features: Marina
Location
- Region: East Falmouth
Other
Other facts
- Listing terms: Conventional
Price history
| Date | Event | Price |
|---|---|---|
| 5/15/2023 | Sold | $2,060,027-10.4%$729/sqft |
Source: | ||
| 4/4/2023 | Pending sale | $2,300,000$814/sqft |
Source: | ||
| 4/4/2023 | Contingent | $2,300,000$814/sqft |
Source: MLS PIN #73090796 Report a problem | ||
| 3/23/2023 | Listed for sale | $2,300,000+666.7%$814/sqft |
Source: | ||
| 11/24/1995 | Sold | $300,000$106/sqft |
Source: Public Record Report a problem | ||
Public tax history
| Year | Property taxes | Tax assessment |
|---|---|---|
| 2025 | $10,992 +3.1% | $1,872,500 +10.3% |
| 2024 | $10,665 +7.9% | $1,698,300 +18.9% |
| 2023 | $9,881 -0.5% | $1,427,900 +15.7% |
Find assessor info on the county website
Neighborhood: East Falmouth
Nearby schools
GreatSchools rating
- 6/10East Falmouth Elementary SchoolGrades: PK-4Distance: 1.6 mi
- 6/10Lawrence SchoolGrades: 7-8Distance: 4.6 mi
- 6/10Falmouth High SchoolGrades: 9-12Distance: 4 mi
Schools provided by the listing agent
- District: Falmouth
Source: CCIMLS. This data may not be complete. We recommend contacting the local school district to confirm school assignments for this home.
