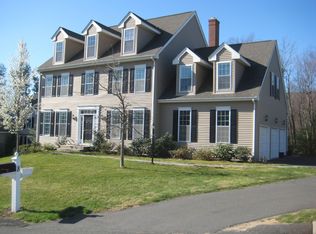Sold for $794,900 on 06/03/24
$794,900
10 Churchill Place, Avon, CT 06001
4beds
3,150sqft
Single Family Residence
Built in 2005
0.75 Acres Lot
$872,300 Zestimate®
$252/sqft
$4,956 Estimated rent
Home value
$872,300
$785,000 - $968,000
$4,956/mo
Zestimate® history
Loading...
Owner options
Explore your selling options
What's special
Glistening sunlight abounds in this perfectly appointed, rarely available Huntington model in the desirable Buckingham neighborhood. From the moment you pull into the cul-de-sac, it is evident that this one-owner pristine home was meticulously maintained. Enter the 2 story foyer adorned with a custom light fixture, crown molding and a split staircase, and feel the warmth. Enjoy entertaining your guests in the elegant formal living and dining room spaces that flow graciously into one another. The open kitchen layout is ideal for cooking together or congregating at the island. A substantial pantry closet completes the space. Light a fire and relax while admiring the private wooded back yard from the incredibly bright and cheerful family room. The first floor office can accommodate multiple workstations or it can function as a den, music room or whatever suits your lifestyle. Upstairs, the primary ensuite and other bedrooms, all with attached baths are pristine and spacious. Conveniently, the laundry room is located at the end of the upstairs hallway. Numerous upgrades include timeless custom window shades and shutters, recessed lighting throughout, a whole-house audio system, dimmer switches, and underground sprinkler. Garage doors, a hot water heater and upgraded deck have recently been installed. The sunny walkout basement has been plumbed for a bathroom so it can be finished for even more space. Hurry and schedule your appointment to see this one - it won’t last!
Zillow last checked: 8 hours ago
Listing updated: October 01, 2024 at 12:30am
Listed by:
Susan Arciero 860-371-5599,
Coldwell Banker Realty 860-674-0300
Bought with:
James Knurek, RES.0772358
Coldwell Banker Realty
Source: Smart MLS,MLS#: 170624223
Facts & features
Interior
Bedrooms & bathrooms
- Bedrooms: 4
- Bathrooms: 4
- Full bathrooms: 3
- 1/2 bathrooms: 1
Primary bedroom
- Features: High Ceilings, Bedroom Suite, Stall Shower, Walk-In Closet(s)
- Level: Upper
Bedroom
- Features: High Ceilings, Bedroom Suite, Full Bath
- Level: Upper
Bedroom
- Features: High Ceilings
- Level: Upper
Bedroom
- Features: High Ceilings
- Level: Upper
Dining room
- Features: High Ceilings, Hardwood Floor
- Level: Main
Family room
- Features: High Ceilings, Fireplace, Hardwood Floor
- Level: Main
Kitchen
- Features: High Ceilings, Granite Counters, Kitchen Island, Pantry, Hardwood Floor
- Level: Main
Living room
- Features: High Ceilings, Hardwood Floor
- Level: Main
Office
- Features: High Ceilings, French Doors, Hardwood Floor
- Level: Main
Heating
- Forced Air, Natural Gas
Cooling
- Central Air
Appliances
- Included: Electric Range, Microwave, Refrigerator, Dishwasher, Washer, Dryer, Gas Water Heater, Water Heater
- Laundry: Upper Level
Features
- Sound System
- Basement: Full,Walk-Out Access
- Attic: Pull Down Stairs
- Number of fireplaces: 1
Interior area
- Total structure area: 3,150
- Total interior livable area: 3,150 sqft
- Finished area above ground: 3,150
Property
Parking
- Total spaces: 3
- Parking features: Attached, Garage Door Opener
- Attached garage spaces: 3
Features
- Patio & porch: Deck, Patio
Lot
- Size: 0.75 Acres
- Features: Few Trees, Cul-De-Sac
Details
- Parcel number: 2520791
- Zoning: R30
Construction
Type & style
- Home type: SingleFamily
- Architectural style: Colonial
- Property subtype: Single Family Residence
Materials
- Vinyl Siding
- Foundation: Concrete Perimeter
- Roof: Asphalt
Condition
- New construction: No
- Year built: 2005
Utilities & green energy
- Sewer: Public Sewer
- Water: Public
Community & neighborhood
Community
- Community features: Planned Unit Development, Park, Playground
Location
- Region: Avon
HOA & financial
HOA
- Has HOA: Yes
- HOA fee: $95 monthly
- Amenities included: Clubhouse
Price history
| Date | Event | Price |
|---|---|---|
| 6/3/2024 | Sold | $794,900+6%$252/sqft |
Source: | ||
| 3/19/2024 | Pending sale | $749,900$238/sqft |
Source: | ||
| 3/14/2024 | Listed for sale | $749,900+17.2%$238/sqft |
Source: | ||
| 8/1/2005 | Sold | $639,580$203/sqft |
Source: | ||
Public tax history
| Year | Property taxes | Tax assessment |
|---|---|---|
| 2025 | $14,331 +3.7% | $466,050 |
| 2024 | $13,823 +2.6% | $466,050 +22.5% |
| 2023 | $13,468 +2.3% | $380,560 |
Find assessor info on the county website
Neighborhood: 06001
Nearby schools
GreatSchools rating
- 8/10Roaring Brook SchoolGrades: K-4Distance: 1.6 mi
- 9/10Avon Middle SchoolGrades: 7-8Distance: 2.6 mi
- 10/10Avon High SchoolGrades: 9-12Distance: 2.7 mi
Schools provided by the listing agent
- Elementary: Roaring Brook
- Middle: Avon,Thompson
- High: Avon
Source: Smart MLS. This data may not be complete. We recommend contacting the local school district to confirm school assignments for this home.

Get pre-qualified for a loan
At Zillow Home Loans, we can pre-qualify you in as little as 5 minutes with no impact to your credit score.An equal housing lender. NMLS #10287.
Sell for more on Zillow
Get a free Zillow Showcase℠ listing and you could sell for .
$872,300
2% more+ $17,446
With Zillow Showcase(estimated)
$889,746