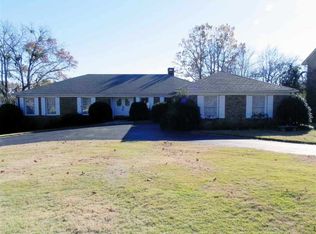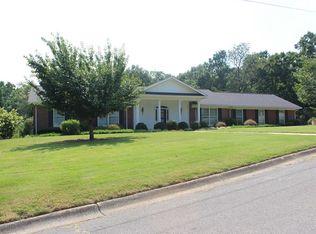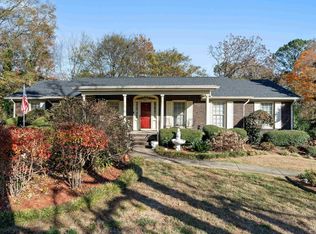Sold for $445,000 on 04/02/25
$445,000
10 Christopher Way, Anniston, AL 36207
4beds
4,787sqft
Single Family Residence
Built in 1973
0.51 Acres Lot
$470,100 Zestimate®
$93/sqft
$2,422 Estimated rent
Home value
$470,100
$367,000 - $602,000
$2,422/mo
Zestimate® history
Loading...
Owner options
Explore your selling options
What's special
Beautiful views abound at this magnificent Hillyer High listing. A breathtaking view of Mt. Cheaha is possible from both the sunroom and master bedroom which are connected by a peaceful outdoor living area. Inside you'll find two separate living areas on the main floor as well as a large, formal dining room. The main floor also features a huge master bedroom with large sitting area. The basement has an abundance of storage space plus workshop space and a gentleman's den complete with fireplace. Moving to the second floor, you'll find additional bedrooms, bathrooms and a nice bonus area that could be used as an office or flex space for the kids. Don't miss this one!
Zillow last checked: 8 hours ago
Listing updated: April 03, 2025 at 07:13am
Listed by:
Chris Bobo 256-238-3205,
Keller Williams Realty Group,
Brandy Brenneman 256-624-0991,
Keller Williams Realty Group
Bought with:
Byron Medellin
Keller Williams Realty Group
Source: GALMLS,MLS#: 21407350
Facts & features
Interior
Bedrooms & bathrooms
- Bedrooms: 4
- Bathrooms: 4
- Full bathrooms: 2
- 1/2 bathrooms: 2
Primary bedroom
- Level: First
Bedroom 1
- Level: First
Bedroom 2
- Level: Second
Bedroom 3
- Level: Second
Primary bathroom
- Level: First
Bathroom 1
- Level: First
Bathroom 3
- Level: Second
Dining room
- Level: First
Family room
- Level: First
Kitchen
- Level: First
Living room
- Level: First
Basement
- Area: 1884
Heating
- Central, Dual Systems (HEAT)
Cooling
- Dual
Appliances
- Included: Electric Cooktop, Dishwasher, Electric Oven, Refrigerator, Stainless Steel Appliance(s), Electric Water Heater
- Laundry: Electric Dryer Hookup, Washer Hookup, Main Level, Laundry Room, Laundry (ROOM), Yes
Features
- Recessed Lighting, Crown Molding, Smooth Ceilings, Linen Closet, Separate Shower, Double Vanity, Shared Bath, Sitting Area in Master, Tub/Shower Combo, Walk-In Closet(s)
- Flooring: Carpet, Hardwood, Stone, Tile
- Windows: Window Treatments
- Basement: Full,Partially Finished,Block
- Attic: Pull Down Stairs,Yes
- Number of fireplaces: 2
- Fireplace features: Brick (FIREPL), Insert, Den, Wood Burning
Interior area
- Total interior livable area: 4,787 sqft
- Finished area above ground: 4,103
- Finished area below ground: 684
Property
Parking
- Total spaces: 2
- Parking features: Attached, Basement, Circular Driveway, Driveway, On Street, Open, Garage Faces Rear
- Attached garage spaces: 2
- Has uncovered spaces: Yes
Features
- Levels: One and One Half
- Stories: 1
- Patio & porch: Open (DECK), Screened (DECK), Deck
- Exterior features: None
- Pool features: None
- Has view: Yes
- View description: City, Mountain(s)
- Waterfront features: No
Lot
- Size: 0.51 Acres
Details
- Parcel number: 2102094002027.000
- Special conditions: N/A
Construction
Type & style
- Home type: SingleFamily
- Property subtype: Single Family Residence
Materials
- Shingle Siding
- Foundation: Basement
Condition
- Year built: 1973
Utilities & green energy
- Water: Public
- Utilities for property: Sewer Connected
Green energy
- Energy efficient items: Ridge Vent
Community & neighborhood
Security
- Security features: Security System
Location
- Region: Anniston
- Subdivision: Hillyer Highlands
Price history
| Date | Event | Price |
|---|---|---|
| 4/2/2025 | Sold | $445,000-9.2%$93/sqft |
Source: | ||
| 2/10/2025 | Contingent | $489,900$102/sqft |
Source: | ||
| 2/8/2025 | Listed for sale | $489,900$102/sqft |
Source: | ||
| 1/30/2025 | Contingent | $489,900$102/sqft |
Source: | ||
| 1/22/2025 | Listed for sale | $489,900$102/sqft |
Source: | ||
Public tax history
| Year | Property taxes | Tax assessment |
|---|---|---|
| 2024 | $3,873 | $75,200 |
| 2023 | $3,873 | $75,200 |
| 2022 | $3,873 +19.1% | $75,200 +19.1% |
Find assessor info on the county website
Neighborhood: 36207
Nearby schools
GreatSchools rating
- 3/10Golden Springs Elementary SchoolGrades: 1-5Distance: 1.8 mi
- 3/10Anniston Middle SchoolGrades: 6-8Distance: 4.4 mi
- 2/10Anniston High SchoolGrades: 9-12Distance: 1.6 mi
Schools provided by the listing agent
- Elementary: Golden Springs
- Middle: Anniston
- High: Anniston
Source: GALMLS. This data may not be complete. We recommend contacting the local school district to confirm school assignments for this home.

Get pre-qualified for a loan
At Zillow Home Loans, we can pre-qualify you in as little as 5 minutes with no impact to your credit score.An equal housing lender. NMLS #10287.


