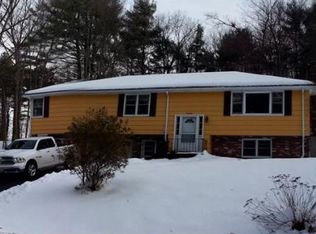Sold for $440,000 on 07/08/25
$440,000
10 Chris Rd, Oxford, MA 01540
3beds
1,242sqft
Single Family Residence
Built in 1966
0.39 Acres Lot
$447,200 Zestimate®
$354/sqft
$2,986 Estimated rent
Home value
$447,200
$411,000 - $487,000
$2,986/mo
Zestimate® history
Loading...
Owner options
Explore your selling options
What's special
MOTIVATED SELLER. Welcome home to 10 Chris Rd. This split level is located on a convenient dead end road, only minutes from the center of town, shopping, schools, nature, and highway access. The home boasts three bedrooms, two full bathrooms, a brick fireplace in the living room, bonus office or spare room downstairs, and a large enclosed patio. Off of the enclosed patio you will find, a paved patio area with privacy fence.
Zillow last checked: 8 hours ago
Listing updated: July 09, 2025 at 10:03am
Listed by:
Kathleen Sposato 508-444-2673,
Sposato Realty Group 508-444-2673
Bought with:
Adriana Nunes
Faith Realty, LLC
Source: MLS PIN,MLS#: 73362106
Facts & features
Interior
Bedrooms & bathrooms
- Bedrooms: 3
- Bathrooms: 2
- Full bathrooms: 2
- Main level bathrooms: 1
- Main level bedrooms: 3
Primary bedroom
- Features: Closet, Flooring - Wood, Window(s) - Picture
- Level: Main,First
Bedroom 2
- Features: Closet, Flooring - Wood, Window(s) - Picture
- Level: Main,First
Bedroom 3
- Features: Closet, Flooring - Wood, Window(s) - Picture
- Level: Main,First
Primary bathroom
- Features: No
Bathroom 1
- Features: Bathroom - Full, Bathroom - Tiled With Tub & Shower, Closet - Linen, Flooring - Stone/Ceramic Tile, Window(s) - Picture
- Level: Main,First
Bathroom 2
- Features: Bathroom - Full, Bathroom - Tiled With Shower Stall
- Level: Basement
Dining room
- Features: Flooring - Stone/Ceramic Tile, Window(s) - Picture, Balcony / Deck, Exterior Access
- Level: Main,First
Family room
- Features: Closet, Window(s) - Picture
- Level: Basement
Kitchen
- Features: Flooring - Stone/Ceramic Tile, Window(s) - Picture, Country Kitchen, Exterior Access
- Level: Main,First
Living room
- Features: Flooring - Wood, Window(s) - Picture
- Level: Main,First
Heating
- Oil, Electric
Cooling
- Window Unit(s)
Features
- Central Vacuum
- Flooring: Wood, Tile
- Basement: Full,Finished
- Number of fireplaces: 2
- Fireplace features: Living Room
Interior area
- Total structure area: 1,242
- Total interior livable area: 1,242 sqft
- Finished area above ground: 1,242
- Finished area below ground: 350
Property
Parking
- Total spaces: 5
- Parking features: Under, Paved Drive, Off Street, Driveway, Paved
- Attached garage spaces: 1
- Uncovered spaces: 4
Features
- Patio & porch: Enclosed
- Exterior features: Patio - Enclosed
- Has view: Yes
- View description: Scenic View(s)
- Waterfront features: Lake/Pond, Unknown To Beach, Beach Ownership(Public)
Lot
- Size: 0.39 Acres
- Features: Gentle Sloping
Details
- Parcel number: M:44 B:A13,4245410
- Zoning: R2
Construction
Type & style
- Home type: SingleFamily
- Architectural style: Split Entry
- Property subtype: Single Family Residence
Materials
- Frame
- Foundation: Concrete Perimeter
- Roof: Shingle
Condition
- Year built: 1966
Utilities & green energy
- Sewer: Public Sewer, Private Sewer
- Water: Private
Community & neighborhood
Location
- Region: Oxford
Other
Other facts
- Listing terms: Seller W/Participate
- Road surface type: Unimproved
Price history
| Date | Event | Price |
|---|---|---|
| 7/8/2025 | Sold | $440,000+2.3%$354/sqft |
Source: MLS PIN #73362106 | ||
| 5/10/2025 | Price change | $429,900-2.3%$346/sqft |
Source: MLS PIN #73362106 | ||
| 5/2/2025 | Price change | $439,900-2.2%$354/sqft |
Source: MLS PIN #73362106 | ||
| 4/21/2025 | Listed for sale | $449,900+45.2%$362/sqft |
Source: MLS PIN #73362106 | ||
| 7/13/2020 | Sold | $309,900$250/sqft |
Source: Public Record | ||
Public tax history
| Year | Property taxes | Tax assessment |
|---|---|---|
| 2025 | $5,373 +5.2% | $424,100 +11.9% |
| 2024 | $5,108 -2.8% | $378,900 -1.7% |
| 2023 | $5,255 +21.6% | $385,300 +44.1% |
Find assessor info on the county website
Neighborhood: 01540
Nearby schools
GreatSchools rating
- NAAlfred M Chaffee Elementary SchoolGrades: K-2Distance: 0.9 mi
- 3/10Oxford Middle SchoolGrades: 5-8Distance: 2.6 mi
- 3/10Oxford High SchoolGrades: 9-12Distance: 2.7 mi
Schools provided by the listing agent
- Elementary: Clara Barton
- Middle: Oxford
- High: Oxford
Source: MLS PIN. This data may not be complete. We recommend contacting the local school district to confirm school assignments for this home.

Get pre-qualified for a loan
At Zillow Home Loans, we can pre-qualify you in as little as 5 minutes with no impact to your credit score.An equal housing lender. NMLS #10287.
Sell for more on Zillow
Get a free Zillow Showcase℠ listing and you could sell for .
$447,200
2% more+ $8,944
With Zillow Showcase(estimated)
$456,144