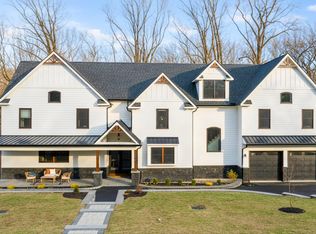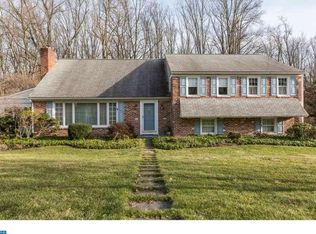Every detail in this home was carefully thought out & designed down to the pull chains in the Master Bedroom closet! This is a really special home w/tremendous curb appeal on a sought after street in Middletown Twp, Rose Tree Media Schools (Indian Ln Elementary). You will instantly notice the charm w/the exterior which features newer windows, new roof, new siding & soffit and the beautiful paver Patio. Enter into the Foyer with tile floors that opens into a desirable open floor plan. The fireside Living Room features hardwood floor, abundant windows & a fireplace w/magnificent mahogany shelving with rare built-in fluorescent lighting on a dimmer dial; Dining Room with chandelier is open to the Kitchen & also leads to the elevated screened-in Porch with a private & natural view; the custom Kitchen has so much to offer including staggered LYPTUS cabinetry with decorative glass front accents and 'above & below' cabinet lighting, center island, designer light fixtures, granite countertops, stainless steel appliances (including a dual fuel stove), tile floor & backsplash, custom window seat & so much more. The Master Bedroom comes complete with tons of closets (2 single closets & 1 deep double closet that accesses walk up Attic) & a unique designer Bath featuring a double bowl vanity with tile & natural stone accents (THE FLOORS ARE HEATED) & an oversized stall shower (dual shower heads) with tile & river rock accented shower floor; 2 nice sized guest Bedrooms (one with 2 closets!); Hall Bath with expanded tub (4" wider than standard tub plus has more depth), pedestal sink, tiled floor & shower (shower has beautiful marble tile design with natural glass accents). The partially finished Basement features a brick fireplace, Powder Room, Atrium door to Patio, huge storage/Laundry Room with an additional storage closet & a separate Workshop/Utility Room that accesses the 2-car Garage & separate carport. Some other features inc: heat pump & CA ('08), extra insulation, hot water heater ('10), recessed lighting, an abundance of storage throughout, seasonal creek & so much more.
This property is off market, which means it's not currently listed for sale or rent on Zillow. This may be different from what's available on other websites or public sources.


