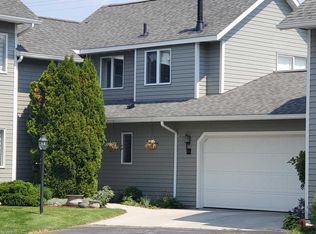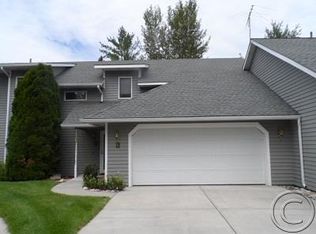Closed
Price Unknown
10 Cheyenne Trl, Hamilton, MT 59840
3beds
1,527sqft
Townhouse
Built in 1994
3,267 Square Feet Lot
$400,000 Zestimate®
$--/sqft
$1,894 Estimated rent
Home value
$400,000
$368,000 - $436,000
$1,894/mo
Zestimate® history
Loading...
Owner options
Explore your selling options
What's special
Beautiful 3 bedroom 3 bath townhome! Enjoy easy main-floor living with tall vaulted ceiling & open living plan. The primary master bedroom suite features a handicap-accessible bathroom for comfort and convenience. Upstairs is a guest bedroom suite with private bathroom. Step right out the living room onto a new back patio, perfect for relaxing or entertaining! A great place for morning coffee or enjoying the fresh air. Covered front entry with access to the large garage, with plenty of storage cabinets. Very nice townhome!
Zillow last checked: 8 hours ago
Listing updated: January 22, 2026 at 04:23pm
Listed by:
Merle Edward Unruh 406-369-0269,
Montana Westgate Realty, Inc.
Bought with:
Wanda Sumner, RRE-BRO-LIC-89011
Berkshire Hathaway HomeServices - Hamilton
Source: MRMLS,MLS#: 30057563
Facts & features
Interior
Bedrooms & bathrooms
- Bedrooms: 3
- Bathrooms: 3
- Full bathrooms: 3
Heating
- Forced Air, Gas
Cooling
- Other
Appliances
- Included: Dryer, Dishwasher, Microwave, Range, Refrigerator, Washer
- Laundry: Washer Hookup
Features
- Basement: None
- Has fireplace: No
Interior area
- Total interior livable area: 1,527 sqft
- Finished area below ground: 0
Property
Parking
- Total spaces: 2
- Parking features: Assigned
- Attached garage spaces: 2
Features
- Levels: One and One Half
- Patio & porch: Patio, See Remarks
- Fencing: None
Lot
- Size: 3,267 sqft
Details
- Parcel number: 13146830205015005
- Zoning: Residential
- Zoning description: Foxfield Townhome Community
- Special conditions: Standard
Construction
Type & style
- Home type: Townhouse
- Architectural style: Other
- Property subtype: Townhouse
Materials
- Wood Siding
- Foundation: Slab
- Roof: Asphalt
Condition
- New construction: No
- Year built: 1994
Utilities & green energy
- Sewer: Public Sewer
Community & neighborhood
Security
- Security features: Smoke Detector(s)
Location
- Region: Hamilton
- Subdivision: Foxfield Townhome Community
HOA & financial
HOA
- Has HOA: Yes
- HOA fee: $359 monthly
- Amenities included: Landscaping, Snow Removal
- Services included: Common Area Maintenance, Road Maintenance, Trash, Snow Removal
- Association name: Foxfield
Other
Other facts
- Listing agreement: Exclusive Right To Sell
- Listing terms: Cash,Conventional,FHA,VA Loan
- Road surface type: Asphalt
Price history
| Date | Event | Price |
|---|---|---|
| 11/5/2025 | Sold | -- |
Source: | ||
| 9/17/2025 | Listed for sale | $415,000+10.7%$272/sqft |
Source: | ||
| 5/23/2023 | Sold | -- |
Source: | ||
| 5/14/2023 | Pending sale | $375,000$246/sqft |
Source: | ||
| 4/10/2023 | Listed for sale | $375,000$246/sqft |
Source: | ||
Public tax history
| Year | Property taxes | Tax assessment |
|---|---|---|
| 2025 | $916 -65.4% | $371,900 +11.4% |
| 2024 | $2,647 +5% | $333,900 -0.4% |
| 2023 | $2,520 +18.8% | $335,400 +43.5% |
Find assessor info on the county website
Neighborhood: 59840
Nearby schools
GreatSchools rating
- NAWashington SchoolGrades: PK-KDistance: 0.6 mi
- 4/10Hamilton Middle SchoolGrades: 5-8Distance: 0.7 mi
- 8/10Hamilton High SchoolGrades: 9-12Distance: 0.5 mi

