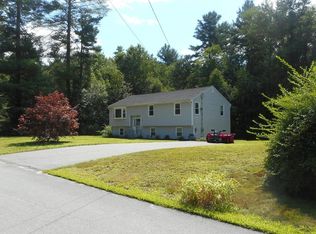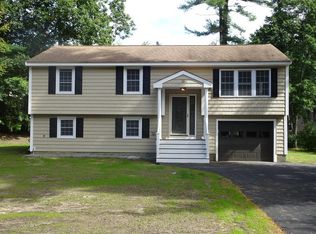Sold for $600,000 on 05/31/23
$600,000
10 Cheyenne Rd, Pepperell, MA 01463
4beds
3,156sqft
Single Family Residence
Built in 1973
0.49 Acres Lot
$656,500 Zestimate®
$190/sqft
$3,696 Estimated rent
Home value
$656,500
$624,000 - $689,000
$3,696/mo
Zestimate® history
Loading...
Owner options
Explore your selling options
What's special
Welcome to 10 Cheyenne Road, located in a beautiful wooded neighborhood. As you enter this property your attention will be quickly drawn to the tastefully updated Custom Kitchen that offers an eat-in area, island, custom soft close cabinets, gorgeous quartz countertops, Zline gas range with a large vent hood, stainless & black stainless appliances, a pot filler, sparkling backsplash which opens up to a dining area with built-in cabinets, buffet bar, and decorative lighting. Retire in your great room and enjoy your Spa while listening to your favorite music through your built-in speakers. 4 generously sized bedrooms & 2 full bathrooms that you could put some finishing touches on to complete this beautiful home. So many updates 2021 New roof & vinyl siding and more, you don't want to miss this home it won't last!
Zillow last checked: 8 hours ago
Listing updated: June 01, 2023 at 04:30am
Listed by:
Denise Hodgdon 978-551-4125,
Coldwell Banker Realty - Haverhill 978-372-8577
Bought with:
Patricia Maranto
Coldwell Banker Realty
Source: MLS PIN,MLS#: 73094260
Facts & features
Interior
Bedrooms & bathrooms
- Bedrooms: 4
- Bathrooms: 2
- Full bathrooms: 2
Primary bedroom
- Features: Ceiling Fan(s), Closet/Cabinets - Custom Built, Flooring - Wall to Wall Carpet
- Level: Second
Bedroom 2
- Features: Ceiling Fan(s), Flooring - Wall to Wall Carpet
- Level: Second
Bedroom 3
- Features: Flooring - Wall to Wall Carpet
- Level: Second
Bedroom 4
- Features: Flooring - Wall to Wall Carpet
- Level: Second
Bathroom 1
- Features: Bathroom - Full, Bathroom - With Tub & Shower, Flooring - Stone/Ceramic Tile
- Level: First
Bathroom 2
- Features: Bathroom - Full, Bathroom - With Tub & Shower, Flooring - Stone/Ceramic Tile
- Level: Second
Dining room
- Features: Flooring - Vinyl
- Level: First
Family room
- Features: Ceiling Fan(s), Closet/Cabinets - Custom Built
- Level: First
Kitchen
- Features: Closet/Cabinets - Custom Built, Flooring - Vinyl, Dining Area, Countertops - Stone/Granite/Solid, Kitchen Island, Cabinets - Upgraded, Open Floorplan, Recessed Lighting, Pot Filler Faucet, Gas Stove
- Level: First
Living room
- Features: Flooring - Vinyl
- Level: First
Heating
- Baseboard, Heat Pump, Oil
Cooling
- Ductless
Appliances
- Laundry: Electric Dryer Hookup, Washer Hookup, In Basement
Features
- Ceiling Fan(s), Recessed Lighting, Slider, Great Room, Sauna/Steam/Hot Tub
- Flooring: Tile, Carpet, Wood Laminate, Stone/Ceramic Tile
- Basement: Full,Partially Finished,Interior Entry,Bulkhead,Sump Pump,Concrete
- Number of fireplaces: 1
- Fireplace features: Living Room
Interior area
- Total structure area: 3,156
- Total interior livable area: 3,156 sqft
Property
Parking
- Total spaces: 4
- Parking features: Attached, Garage Faces Side, Paved Drive, Off Street, Paved
- Attached garage spaces: 2
- Has uncovered spaces: Yes
Features
- Patio & porch: Deck - Wood
- Spa features: Hot Tub / Spa
Lot
- Size: 0.49 Acres
- Features: Corner Lot, Wooded, Cleared, Level
Details
- Parcel number: M:0009 B:0076 L:00000,724650
- Zoning: RUR
Construction
Type & style
- Home type: SingleFamily
- Architectural style: Cape
- Property subtype: Single Family Residence
Materials
- Frame
- Foundation: Concrete Perimeter
- Roof: Shingle
Condition
- Year built: 1973
Utilities & green energy
- Electric: 220 Volts
- Sewer: Public Sewer
- Water: Public
- Utilities for property: for Gas Range, for Gas Oven, for Electric Dryer, Washer Hookup
Community & neighborhood
Community
- Community features: Shopping, Walk/Jog Trails, House of Worship, Private School, Public School
Location
- Region: Pepperell
Price history
| Date | Event | Price |
|---|---|---|
| 5/31/2023 | Sold | $600,000-4%$190/sqft |
Source: MLS PIN #73094260 Report a problem | ||
| 4/15/2023 | Contingent | $624,900$198/sqft |
Source: MLS PIN #73094260 Report a problem | ||
| 4/2/2023 | Listed for sale | $624,900+104.9%$198/sqft |
Source: MLS PIN #73094260 Report a problem | ||
| 7/1/2013 | Sold | $305,000-3.2%$97/sqft |
Source: Public Record Report a problem | ||
| 6/5/2013 | Pending sale | $315,000$100/sqft |
Source: Coldwell Banker Residential Brokerage - Chelmsford #71502991 Report a problem | ||
Public tax history
| Year | Property taxes | Tax assessment |
|---|---|---|
| 2025 | $9,018 +9% | $616,400 +7% |
| 2024 | $8,270 +28.2% | $576,300 +35.2% |
| 2023 | $6,453 +10% | $426,200 +30.1% |
Find assessor info on the county website
Neighborhood: 01463
Nearby schools
GreatSchools rating
- 4/10Nissitissit Middle SchoolGrades: 5-8Distance: 1.4 mi
- 8/10North Middlesex Regional High SchoolGrades: 9-12Distance: 4.1 mi
- 7/10Varnum Brook Elementary SchoolGrades: K-4Distance: 1.8 mi

Get pre-qualified for a loan
At Zillow Home Loans, we can pre-qualify you in as little as 5 minutes with no impact to your credit score.An equal housing lender. NMLS #10287.
Sell for more on Zillow
Get a free Zillow Showcase℠ listing and you could sell for .
$656,500
2% more+ $13,130
With Zillow Showcase(estimated)
$669,630
