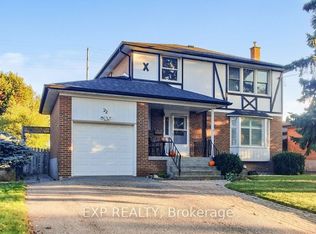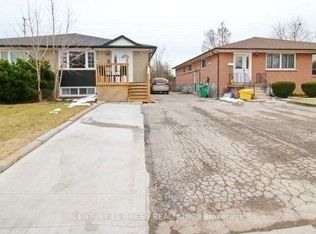Sold for $850,000 on 09/24/25
C$850,000
10 Chestnut Ave, Brampton, ON L6X 2A5
4beds
1,292sqft
Single Family Residence, Residential
Built in 1963
0.33 Acres Lot
$-- Zestimate®
C$658/sqft
$-- Estimated rent
Home value
Not available
Estimated sales range
Not available
Not available
Loading...
Owner options
Explore your selling options
What's special
Welcome to the Northwood Park area of Brampton. This lovely 3+1 Bedroom, 2 Bath, raised bungalow sits on a huge 0.33acre Pie Lot w/ SE exposure for beautiful sunrises. 1 car Garage, and parking for 6 or more is another unique feature. It’s a quiet street making it a great location for children. You are within walking distance to restaurants/shopping/public transit. Decorated in neutral designer colours, this home is bright & airy. Large windows bring tons of natural light into the space highlighting the glistening hardwood floors. Two wood burning fireplaces are features in the living room & recreational room. The eat-in kitchen has been renovated to include a small breakfast bar for 2. The nearly 9’ high basement has separate side entrance and is fully finished with a large open laundry/work area, separate office area, bedroom & recretion room. For those who like preserving, there is a very large cold cellar. In the mechanical room, you will find extra storage space. Make your way out to the backyard with all the beautiful perennial gardens. A patio is located just through the side entrance providing fabulous outdoor entertaining space in the summer.
Zillow last checked: 8 hours ago
Listing updated: September 23, 2025 at 09:16pm
Listed by:
Ryan Treleaven Green, Salesperson,
IPRO REALTY LTD
Source: ITSO,MLS®#: 40742558Originating MLS®#: Cornerstone Association of REALTORS®
Facts & features
Interior
Bedrooms & bathrooms
- Bedrooms: 4
- Bathrooms: 2
- Full bathrooms: 1
- 1/2 bathrooms: 1
- Main level bathrooms: 2
- Main level bedrooms: 3
Other
- Features: Carpet Free, Ensuite, Hardwood Floor, Walk-in Closet
- Level: Main
Bedroom
- Features: Carpet Free, Hardwood Floor
- Level: Main
Bedroom
- Features: Carpet Free, Hardwood Floor
- Level: Main
Bedroom
- Features: Carpet Free, Laminate, Separate Room
- Level: Basement
Bathroom
- Features: 2-Piece, Ensuite, Tile Floors
- Level: Main
Bathroom
- Features: 5+ Piece, Double Vanity, Tile Floors
- Level: Main
Dining room
- Features: Carpet Free, Crown Moulding, Hardwood Floor, Open Concept
- Level: Main
Eat in kitchen
- Features: Carpet Free, Double Vanity, Open Concept, Tile Floors
- Level: Main
Laundry
- Features: Finished, Laminate
- Level: Basement
Living room
- Features: Carpet Free, Crown Moulding, Fireplace, Hardwood Floor, Open Concept
- Level: Main
Recreation room
- Features: Broadloom, Fireplace
- Level: Basement
Utility room
- Features: Separate Room
- Level: Basement
Heating
- Forced Air, Natural Gas
Cooling
- Central Air
Appliances
- Included: Built-in Microwave, Dishwasher, Dryer, Range Hood, Refrigerator, Stove, Washer
- Laundry: In Basement, Sink
Features
- Built-In Appliances, Ceiling Fan(s)
- Basement: Separate Entrance,Full,Finished
- Number of fireplaces: 2
- Fireplace features: Living Room, Recreation Room, Wood Burning
Interior area
- Total structure area: 2,459
- Total interior livable area: 1,292 sqft
- Finished area above ground: 1,292
- Finished area below ground: 1,167
Property
Parking
- Total spaces: 7
- Parking features: Attached Garage, Garage Door Opener, Asphalt, Private Drive Double Wide
- Attached garage spaces: 1
- Uncovered spaces: 6
Features
- Patio & porch: Patio, Porch
- Exterior features: Landscaped
- Fencing: Full
- Frontage type: East
- Frontage length: 41.00
Lot
- Size: 0.33 Acres
- Dimensions: 41 x 125.04
- Features: Urban, Pie Shaped Lot, Library, Park, Place of Worship, Public Transit, Schools, Shopping Nearby
- Topography: Flat
Details
- Additional structures: Shed(s)
- Parcel number: 141000345
- Zoning: R1B
Construction
Type & style
- Home type: SingleFamily
- Architectural style: Bungalow Raised
- Property subtype: Single Family Residence, Residential
Materials
- Brick
- Foundation: Block
- Roof: Asphalt Shing
Condition
- 51-99 Years
- New construction: No
- Year built: 1963
Utilities & green energy
- Sewer: Sewer (Municipal)
- Water: Municipal, Municipal-Metered
Community & neighborhood
Location
- Region: Brampton
Price history
| Date | Event | Price |
|---|---|---|
| 9/24/2025 | Sold | C$850,000C$658/sqft |
Source: ITSO #40742558 | ||
Public tax history
Tax history is unavailable.
Neighborhood: Northwood Park
Nearby schools
GreatSchools rating
No schools nearby
We couldn't find any schools near this home.

