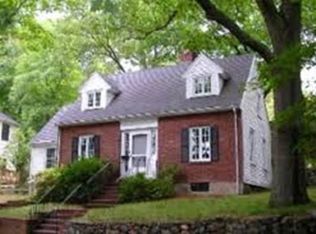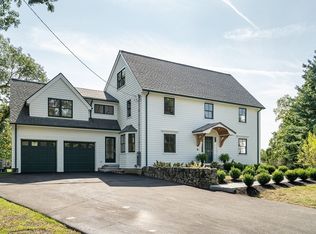Sold for $1,200,000 on 05/15/24
$1,200,000
10 Chesterford Rd E, Winchester, MA 01890
3beds
1,664sqft
Single Family Residence
Built in 1927
0.45 Acres Lot
$1,287,400 Zestimate®
$721/sqft
$4,856 Estimated rent
Home value
$1,287,400
$1.18M - $1.40M
$4,856/mo
Zestimate® history
Loading...
Owner options
Explore your selling options
What's special
A must see~ Updated, freshly painted 3 bed 2.5 ba home situated on a 20,000 sf lot across from Little Winter pond with amazing yard & close proximity to town! This adorable brick Cape features a front to back living room w/fplc, dining room, half bath and an open concept family room & kitchen with a breakfast bar, stainless steel appliances w/direct access outside to the patio. The second floor offers 3 bedrooms & 2 full baths including a 2 room primary with en-suite bath and attached bonus room perfect for a sitting room, home office or convert to walk in closet! 1 car attached garage & basement w / laundry & storage. The oversized level large yard is just a few steps up beyond the patio and is lovely & very private. Enjoy nature and winter pond all year round..canoe, fish or skate and live an active lifestyle! Located on a private dead end road just minutes from the town center, and only 7 miles from Boston! Move right in and enjoy, lots to love with this great home at a great price!
Zillow last checked: 8 hours ago
Listing updated: May 21, 2024 at 07:02am
Listed by:
Kim Covino & Co. Team 781-249-3854,
Compass 781-219-0313
Bought with:
Juan Murray
RE/MAX Destiny
Source: MLS PIN,MLS#: 73219849
Facts & features
Interior
Bedrooms & bathrooms
- Bedrooms: 3
- Bathrooms: 3
- Full bathrooms: 2
- 1/2 bathrooms: 1
Primary bedroom
- Features: Bathroom - Full, Closet, Closet/Cabinets - Custom Built, Flooring - Hardwood, Recessed Lighting
- Level: Second
- Area: 165
- Dimensions: 15 x 11
Bedroom 2
- Features: Closet, Flooring - Hardwood, Recessed Lighting
- Level: Second
- Area: 99
- Dimensions: 11 x 9
Bedroom 3
- Features: Closet, Flooring - Hardwood, Recessed Lighting
- Level: Second
- Area: 110
- Dimensions: 11 x 10
Primary bathroom
- Features: Yes
Bathroom 1
- Features: Bathroom - Half
- Level: First
- Area: 28
- Dimensions: 7 x 4
Bathroom 2
- Features: Bathroom - Full, Bathroom - Tiled With Tub & Shower
- Level: Second
- Area: 55
- Dimensions: 11 x 5
Bathroom 3
- Features: Bathroom - Full, Bathroom - With Tub & Shower
- Level: Second
- Area: 35
- Dimensions: 7 x 5
Dining room
- Features: Flooring - Hardwood, Recessed Lighting
- Level: First
- Area: 110
- Dimensions: 11 x 10
Family room
- Features: Exterior Access, Open Floorplan, Recessed Lighting
- Level: First
- Area: 153
- Dimensions: 17 x 9
Kitchen
- Features: Bathroom - Half, Breakfast Bar / Nook, Exterior Access, Recessed Lighting, Stainless Steel Appliances
- Level: First
- Area: 108
- Dimensions: 12 x 9
Living room
- Features: Flooring - Hardwood, Recessed Lighting
- Level: First
- Area: 260
- Dimensions: 20 x 13
Heating
- Baseboard, Oil
Cooling
- Window Unit(s)
Appliances
- Laundry: In Basement
Features
- Closet, Sitting Room
- Flooring: Tile, Hardwood, Flooring - Hardwood
- Doors: Insulated Doors
- Windows: Insulated Windows
- Basement: Full,Walk-Out Access,Unfinished
- Number of fireplaces: 1
- Fireplace features: Living Room
Interior area
- Total structure area: 1,664
- Total interior livable area: 1,664 sqft
Property
Parking
- Total spaces: 3
- Parking features: Attached, Under, Paved Drive, Off Street
- Attached garage spaces: 1
- Uncovered spaces: 2
Features
- Patio & porch: Patio
- Exterior features: Patio, Rain Gutters, Storage, Garden
Lot
- Size: 0.45 Acres
- Features: Corner Lot, Wooded
Details
- Parcel number: M:019 B:0250 L:0,899913
- Zoning: RDB
Construction
Type & style
- Home type: SingleFamily
- Architectural style: Cape
- Property subtype: Single Family Residence
Materials
- Frame
- Foundation: Concrete Perimeter
- Roof: Shingle
Condition
- Year built: 1927
Utilities & green energy
- Sewer: Public Sewer
- Water: Public
Community & neighborhood
Community
- Community features: Public Transportation, Shopping, Pool, Tennis Court(s), Park, Walk/Jog Trails, Golf, Medical Facility, Laundromat, Bike Path, Conservation Area, Highway Access, House of Worship, Private School, Public School
Location
- Region: Winchester
- Subdivision: Winter Pond
Price history
| Date | Event | Price |
|---|---|---|
| 5/15/2024 | Sold | $1,200,000+20.6%$721/sqft |
Source: MLS PIN #73219849 Report a problem | ||
| 4/8/2024 | Contingent | $995,000$598/sqft |
Source: MLS PIN #73219849 Report a problem | ||
| 4/4/2024 | Listed for sale | $995,000+10.7%$598/sqft |
Source: MLS PIN #73219849 Report a problem | ||
| 11/7/2022 | Listing removed | $899,000$540/sqft |
Source: MLS PIN #73039540 Report a problem | ||
| 10/22/2022 | Price change | $899,000-4.3%$540/sqft |
Source: MLS PIN #73039540 Report a problem | ||
Public tax history
| Year | Property taxes | Tax assessment |
|---|---|---|
| 2025 | $12,381 -9.5% | $1,116,400 -7.6% |
| 2024 | $13,683 +7% | $1,207,700 +11.4% |
| 2023 | $12,790 +1.4% | $1,083,900 +7.5% |
Find assessor info on the county website
Neighborhood: 01890
Nearby schools
GreatSchools rating
- 8/10Lynch Elementary SchoolGrades: PK-5Distance: 0.3 mi
- 8/10McCall Middle SchoolGrades: 6-8Distance: 0.9 mi
- 9/10Winchester High SchoolGrades: 9-12Distance: 0.8 mi
Schools provided by the listing agent
- Elementary: Lynch
- Middle: Mccall
- High: Whs
Source: MLS PIN. This data may not be complete. We recommend contacting the local school district to confirm school assignments for this home.
Get a cash offer in 3 minutes
Find out how much your home could sell for in as little as 3 minutes with a no-obligation cash offer.
Estimated market value
$1,287,400
Get a cash offer in 3 minutes
Find out how much your home could sell for in as little as 3 minutes with a no-obligation cash offer.
Estimated market value
$1,287,400

