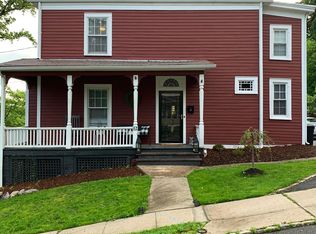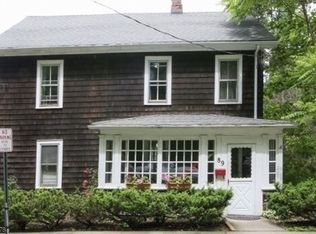LISTED EXCLUSIVELY WITH WEST END RESIDENTIAL WE participate with Buyer's Brokers! LOCATION LOCATION, LOCATION!!! 3 Bedroom 2 full bath colonial fixer upper with loads of potential. Needs TLC! Within close proximity to Morristown Courthouse and Green. 1st floor has kitchen, living room, family room (addition) with fireplace, and dining room, and full bath. 2nd floor has 3 bedrooms & full bath. Plenty of off street parking. Huge walk up attic for expansion possibilities. Walkout basement and home is on large lot with multiple family possibilities too. Being sold AS IS. Don’t miss out on the opportunity to see this charming home! Message Nicole Haslett @ 908-887-0862 for more details and to schedule a showing
This property is off market, which means it's not currently listed for sale or rent on Zillow. This may be different from what's available on other websites or public sources.

