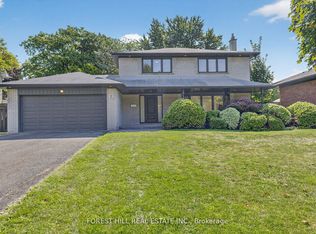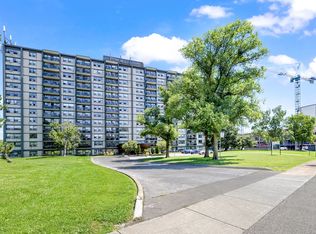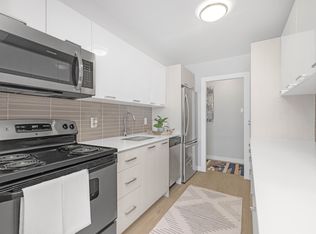Completely Renovated Top To Bottom Over 3800 Sqft Of Living Space This Beautiful Home Sits On A Family Friendly Court In Markland Wood. Stunning Open Concept Kitchen Overlooking The Backyard:Custom Cabinetry, Island, Quartz Countertops Vaulted 12 Ft. Ceilings W/Custom Lighting & Unique Features, Engineering Floorsthroughout. Ideal In-Law/Nanny Suite. Huge Deck With Glass Railings, High End Finishes! Quality Workmanship. Electric Car Charger.
This property is off market, which means it's not currently listed for sale or rent on Zillow. This may be different from what's available on other websites or public sources.


