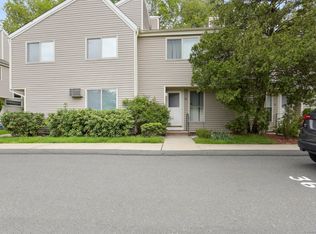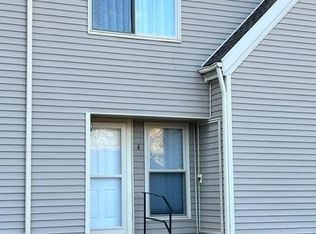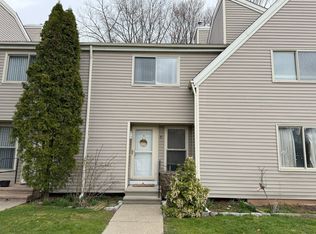Sold for $275,000 on 08/28/23
$275,000
10 Cherokee Court #10, Cromwell, CT 06416
3beds
2,141sqft
Condominium, Townhouse
Built in 1976
-- sqft lot
$335,100 Zestimate®
$128/sqft
$2,558 Estimated rent
Home value
$335,100
$315,000 - $359,000
$2,558/mo
Zestimate® history
Loading...
Owner options
Explore your selling options
What's special
Step into this meticulously maintained corner unit townhouse located in the desirable Oxford Park Community. This stunning 3 bedroom, 2.5 bathroom residence offers a perfect blend of comfort, style, and convenience. As you step inside, you'll immediately notice the beautiful hardwood floors throughout the entire first floor, creating an inviting and warm atmosphere. You'll find a convenient first-floor bathroom, ensuring optimal functionality for you and your guests. The main level features a uniquely designed open layout, connecting the spacious family room to the dining room and kitchen. The kitchen boasts 2 sets of sliders that lead to a private outdoor deck, effectively extending your living space. Upstairs, you'll discover 3 bedrooms and 2 full bathrooms. The primary bedroom stands out with its generous size and ample storage options. In addition, you'll find an attached private bathroom. Continue to the basement to find additional room and storage. Whether you choose to use it as a home office, fitness area, or additional recreational space, you'll have the flexibility to customize it to your specific needs. Come enjoy all the amenities Oxford Park has to offer!
Zillow last checked: 8 hours ago
Listing updated: July 09, 2024 at 08:18pm
Listed by:
Kayla Magnoli 860-462-3495,
Coldwell Banker Realty 860-563-1010
Bought with:
Amber M. Everin, RES.0760340
eRealty Advisors, Inc.
Source: Smart MLS,MLS#: 170580492
Facts & features
Interior
Bedrooms & bathrooms
- Bedrooms: 3
- Bathrooms: 3
- Full bathrooms: 2
- 1/2 bathrooms: 1
Primary bedroom
- Features: Full Bath, Walk-In Closet(s), Wall/Wall Carpet
- Level: Upper
- Area: 210 Square Feet
- Dimensions: 14 x 15
Bedroom
- Features: Wall/Wall Carpet
- Level: Upper
- Area: 77 Square Feet
- Dimensions: 7 x 11
Bedroom
- Features: Wall/Wall Carpet
- Level: Upper
- Area: 120 Square Feet
- Dimensions: 10 x 12
Bathroom
- Features: Tile Floor
- Level: Upper
Bathroom
- Features: Tile Floor
- Level: Main
- Area: 40 Square Feet
- Dimensions: 5 x 8
Family room
- Features: Hardwood Floor
- Level: Main
- Area: 228 Square Feet
- Dimensions: 12 x 19
Kitchen
- Features: Remodeled, Sliders, Hardwood Floor
- Level: Main
- Area: 200 Square Feet
- Dimensions: 10 x 20
Heating
- Forced Air, Natural Gas
Cooling
- Central Air
Appliances
- Included: Gas Range, Oven/Range, Refrigerator, Dishwasher, Disposal, Washer, Dryer, Gas Water Heater
- Laundry: Lower Level
Features
- Basement: Partially Finished
- Attic: Pull Down Stairs
- Has fireplace: No
- Common walls with other units/homes: End Unit
Interior area
- Total structure area: 2,141
- Total interior livable area: 2,141 sqft
- Finished area above ground: 1,447
- Finished area below ground: 694
Property
Parking
- Total spaces: 2
- Parking features: Paved, Parking Lot, Assigned
Features
- Stories: 3
- Patio & porch: Deck
- Exterior features: Rain Gutters, Lighting, Sidewalk
- Has private pool: Yes
- Pool features: In Ground
Lot
- Features: Corner Lot, Level
Details
- Parcel number: 2383043
- Zoning: R-15
Construction
Type & style
- Home type: Condo
- Architectural style: Townhouse
- Property subtype: Condominium, Townhouse
- Attached to another structure: Yes
Materials
- Vinyl Siding
Condition
- New construction: No
- Year built: 1976
Utilities & green energy
- Sewer: Public Sewer
- Water: Public
- Utilities for property: Cable Available
Community & neighborhood
Community
- Community features: Health Club, Library, Medical Facilities, Park, Playground, Pool, Near Public Transport, Shopping/Mall
Location
- Region: Cromwell
- Subdivision: North Cromwell
HOA & financial
HOA
- Has HOA: Yes
- HOA fee: $340 monthly
- Amenities included: Basketball Court, Clubhouse, Pool, Tennis Court(s), Management
- Services included: Maintenance Grounds, Trash, Snow Removal, Water, Insurance
Price history
| Date | Event | Price |
|---|---|---|
| 8/28/2023 | Sold | $275,000+10%$128/sqft |
Source: | ||
| 7/10/2023 | Pending sale | $249,900$117/sqft |
Source: | ||
| 7/7/2023 | Listed for sale | $249,900$117/sqft |
Source: | ||
Public tax history
Tax history is unavailable.
Neighborhood: 06416
Nearby schools
GreatSchools rating
- NAEdna C. Stevens SchoolGrades: PK-2Distance: 0.9 mi
- 8/10Cromwell Middle SchoolGrades: 6-8Distance: 1.3 mi
- 9/10Cromwell High SchoolGrades: 9-12Distance: 0.7 mi
Schools provided by the listing agent
- Elementary: Edna C. Stevens
- High: Cromwell
Source: Smart MLS. This data may not be complete. We recommend contacting the local school district to confirm school assignments for this home.

Get pre-qualified for a loan
At Zillow Home Loans, we can pre-qualify you in as little as 5 minutes with no impact to your credit score.An equal housing lender. NMLS #10287.
Sell for more on Zillow
Get a free Zillow Showcase℠ listing and you could sell for .
$335,100
2% more+ $6,702
With Zillow Showcase(estimated)
$341,802

