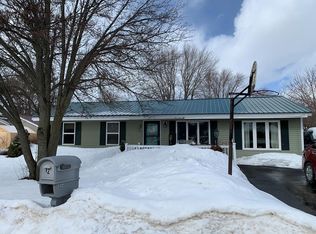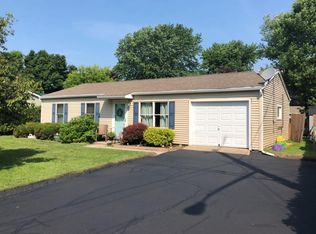Sold for $184,000 on 07/15/24
$184,000
10 Chenango Rd, Plattsburgh, NY 12901
4beds
1,517sqft
Single Family Residence
Built in 1957
9,375 Square Feet Lot
$202,200 Zestimate®
$121/sqft
$1,893 Estimated rent
Home value
$202,200
$158,000 - $261,000
$1,893/mo
Zestimate® history
Loading...
Owner options
Explore your selling options
What's special
Location, Location, Location! This home is located just outside the city limits and close to the ferry. Jump on the highway and your on route 3 for shopping. This home was once 4 bedrooms and a wall came down to make a bigger bedroom. The smaller bedroom can also be turned into am office. So many possiblities. Nyseg with natural gas at the road and on a budget year round. Kitchen bottom cabinets, with sink and counter top are new as of 2023. Applainces new in 2021/22.New hot water tank 2023. All new vinyl plank flooring throughout the home installed 2023. This home is a must see.
Zillow last checked: 8 hours ago
Listing updated: August 28, 2024 at 09:46pm
Listed by:
Tami Smith,
Kavanaugh Realty-Plattsburgh
Bought with:
Tami Smith, 40SM1164590
Kavanaugh Realty-Plattsburgh
Source: ACVMLS,MLS#: 201577
Facts & features
Interior
Bedrooms & bathrooms
- Bedrooms: 4
- Bathrooms: 1
- Full bathrooms: 1
Primary bedroom
- Features: Laminate Counters
- Level: First
- Area: 168 Square Feet
- Dimensions: 14 x 12
Bedroom 2
- Features: Laminate Counters
- Level: First
- Area: 200 Square Feet
- Dimensions: 10 x 20
Bedroom 3
- Features: Laminate Counters
- Level: First
- Area: 120 Square Feet
- Dimensions: 12 x 10
Bedroom 4
- Features: Laminate Counters
- Level: First
- Area: 48 Square Feet
- Dimensions: 8 x 6
Dining room
- Features: Laminate Counters
- Level: First
- Area: 192 Square Feet
- Dimensions: 16 x 12
Family room
- Features: Laminate Counters
- Level: First
- Area: 192 Square Feet
- Dimensions: 16 x 12
Living room
- Features: Laminate Counters
- Level: First
- Area: 288 Square Feet
- Dimensions: 16 x 18
Heating
- Baseboard
Cooling
- None
Appliances
- Included: Dishwasher, Electric Range, Refrigerator
Features
- Ceiling Fan(s), Storage
- Flooring: Laminate
- Doors: Sliding Doors
- Windows: Double Pane Windows
- Basement: None
Interior area
- Total structure area: 1,517
- Total interior livable area: 1,517 sqft
- Finished area above ground: 1,517
- Finished area below ground: 0
Property
Parking
- Parking features: Driveway
Features
- Levels: One
- Patio & porch: Deck
- Pool features: None
- Fencing: Back Yard,Fenced
- Has view: Yes
- View description: Neighborhood
Lot
- Size: 9,375 sqft
- Dimensions: 75 x 125
Details
- Parcel number: 194.20420
Construction
Type & style
- Home type: SingleFamily
- Architectural style: Ranch
- Property subtype: Single Family Residence
Materials
- Vinyl Siding
- Foundation: Slab
- Roof: Metal
Condition
- Year built: 1957
Utilities & green energy
- Sewer: Public Sewer
- Water: Public
- Utilities for property: Natural Gas Connected, Sewer Connected, Water Connected
Community & neighborhood
Location
- Region: Plattsburgh
- Subdivision: Champlain Park
Other
Other facts
- Listing agreement: Exclusive Right To Sell
- Listing terms: Cash,Conventional,FHA,VA Loan
- Road surface type: Paved
Price history
| Date | Event | Price |
|---|---|---|
| 7/15/2024 | Sold | $184,000-3.1%$121/sqft |
Source: | ||
| 5/13/2024 | Pending sale | $189,900$125/sqft |
Source: | ||
| 4/24/2024 | Price change | $189,900-2.6%$125/sqft |
Source: | ||
| 4/4/2024 | Listed for sale | $194,900+67.2%$128/sqft |
Source: | ||
| 7/27/2012 | Sold | $116,600+27.4%$77/sqft |
Source: | ||
Public tax history
| Year | Property taxes | Tax assessment |
|---|---|---|
| 2024 | -- | $183,300 +32.8% |
| 2023 | -- | $138,000 |
| 2022 | -- | $138,000 |
Find assessor info on the county website
Neighborhood: Cumberland Head
Nearby schools
GreatSchools rating
- 7/10Cumberland Head Elementary SchoolGrades: PK-5Distance: 0.5 mi
- 7/10Beekmantown Middle SchoolGrades: 6-8Distance: 5.9 mi
- 6/10Beekmantown High SchoolGrades: 9-12Distance: 5.9 mi


