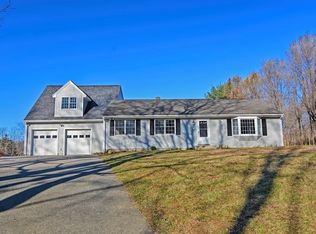Beautifully remodeled Cape on quiet back road with 1/2 acre level lot. Loaded with natural light & pretty neutral colors. Energy efficient hot water baseboard propane heat, stainless steel appliances. Just minutes to the quaint downtown & Brookfield Orchards, or take a stroll on the rail trail just around the corner. Nothing left to do but move in! Quick close possible! Don't miss out on this gem!
This property is off market, which means it's not currently listed for sale or rent on Zillow. This may be different from what's available on other websites or public sources.

