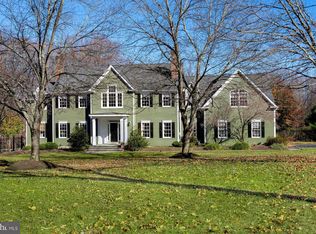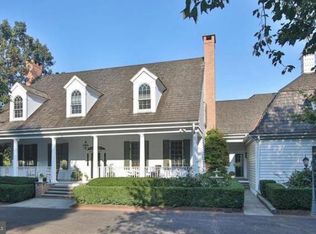A once in a lifetime opportunity awaits as this thoughtfully custom-crafted full brick Georgian Colonial tucked on 3.39 manicured acres near Princeton is now fully available. Your lifestyle will dramatically change as you embrace the ease and graciousness of this elegant 7,200+ square foot domicile with its breathtaking exterior appointments and myriad luxurious features. Upon entering, the warm foyer connects you to an amazing first floor that is functional, comfortable and versatile. Radiant heated floors grace the entire main floor, as well as additional Smart Home technologies to help ease your mind no matter where you are in the world. The formal living room areas are combined and include a cozy entry parlor as well as a more formal space which affords the most panoramic views of the back gardens, paths, pool, terraces and fountains. The spacious and elegant formal dining room includes an adjacent butler's pantry with Miele dishwasher and warming drawer. At the heart of the home is the most well-appointed master chef's kitchen, boasting cherry cabinets with numerous built-ins and storage systems, top of the line stainless steel appliances, multiple sinks, Blue Star six-burner gas stove, granite countertops--a dream come true! Complementing the kitchen is a separate breakfast room with an imported wood burning pizza oven by Magnanni, built in walnut shelving, as well as a bank of windows and French doors overlooking a rose and lavender garden. The two-story great room is magnificent with walnut woodwork and cabinets, a wood-burning fireplace, and an over sized window seat with courtyard views of the front gardens. A large main floor office with built-in desk and cabinets overlooks the front courtyard and also connects to the formal living room areas with their backyard vistas. Completing the main floor is the master suite, including entry rotunda, dual walk-in closets, fireplace, secluded garden with fountain and outside fireplace, conservatory and drawing room. The zen-like master bathroom boasts a steam shower, sauna, jetted tub, double sinks, and laundry. The upper level consists of the main reading room and media room with small scaled kitchen appointments as well as the upstairs study. Lastly, there are three additional spacious en suite bedrooms as well as two unfinished spaces for any expansion. Savor this lifestyle and entertain with pride when you call this your new home. Just an amazing opportunity.
This property is off market, which means it's not currently listed for sale or rent on Zillow. This may be different from what's available on other websites or public sources.

