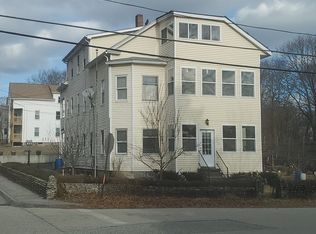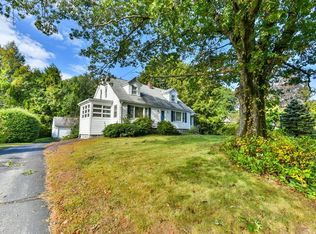This Beautiful Home is MOVE-IN READY for you! Sunny open floor plan with several updates including new painting throughout, new carpet and kitchen that includes stainless steel appliances, new granite countertop and a dining room area that has French doors to a deck to view your back yard and serene pond in your acre plus lot! Three good sized bedrooms that includes a master bedroom with its own full bathroom for your privacy, the bonus lower level is large and finished with a slider to your backyard with mature plantings galore! The long driveway with decorative retaining wall gives this home character. Don't wait! Make sure you see this beautiful home today!
This property is off market, which means it's not currently listed for sale or rent on Zillow. This may be different from what's available on other websites or public sources.


