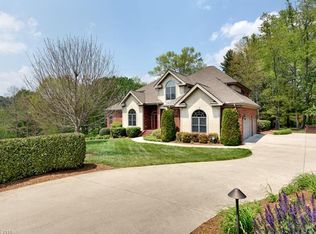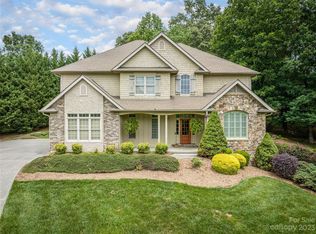The splendor of The Cotswolds, reminiscent of the English countryside awaits you. Homes in this exclusive, yet warm friendly neighborhood rarely become available. Located perfectly in south Asheville minutes to all conveniences with low county taxes. This impressive executive home checks all of the boxes. Owners quarters on main level, spacious office with glass french doors, beautiful kitchen opens to keeping room/den with cozy fireplace, 2 story great room with walls of windows and fireplace looking out to completely private grounds, all weather sunroom to enjoy your morning coffee surrounded by nature. Split staircase to upper level from foyer or kitchen, upper loft with built ins, and extra large bedrooms. Lower level apartment with private access, wet bar kitchenette, fireplace, full bath and delightful workshop with double door exterior access and much more unfinished space for storage or finish for even more living space. Live your best life in this immaculately maintained home!
This property is off market, which means it's not currently listed for sale or rent on Zillow. This may be different from what's available on other websites or public sources.

